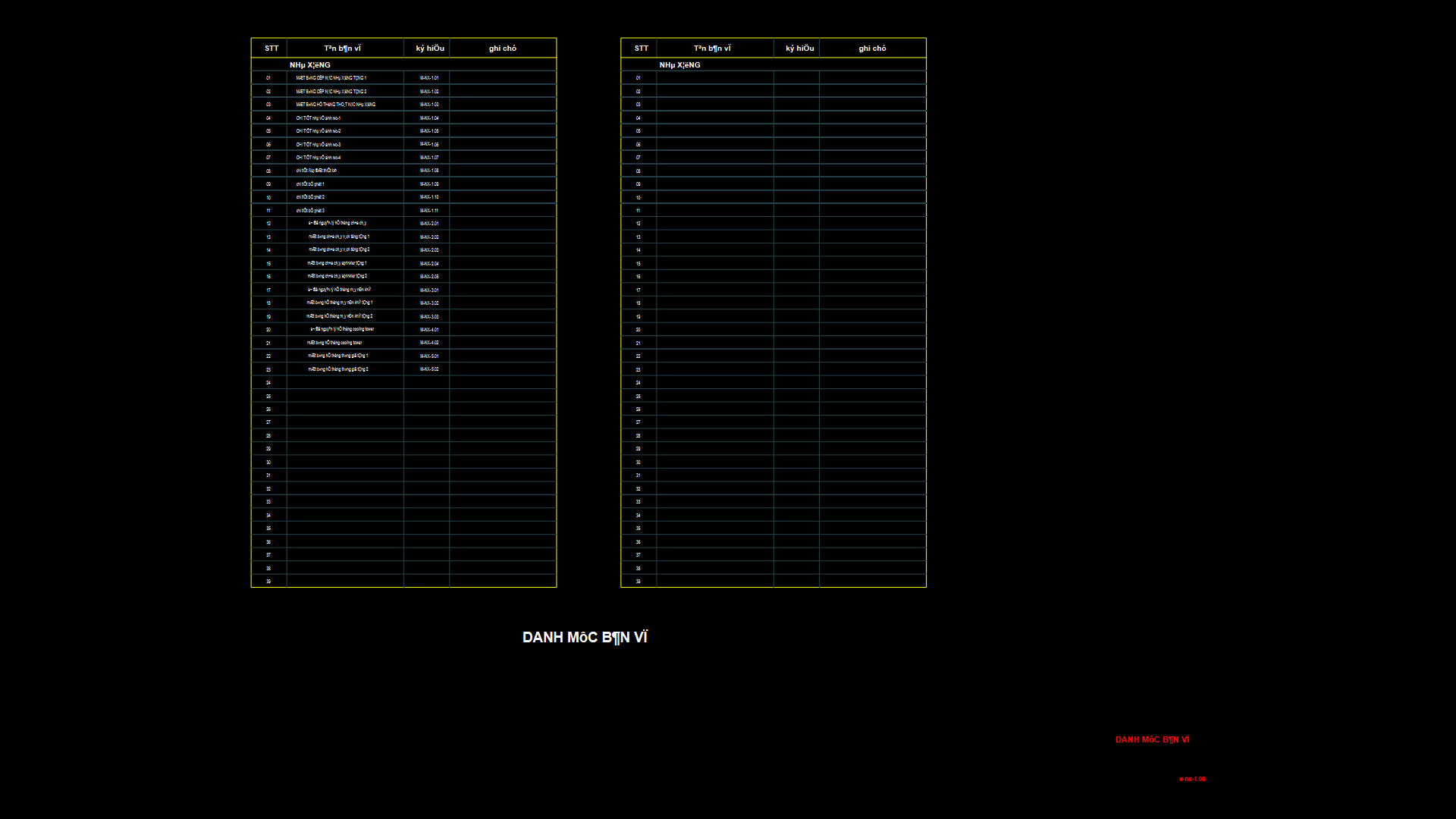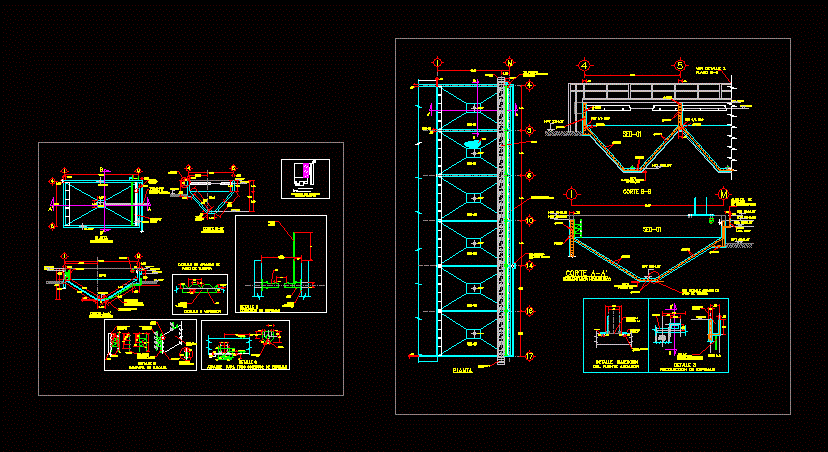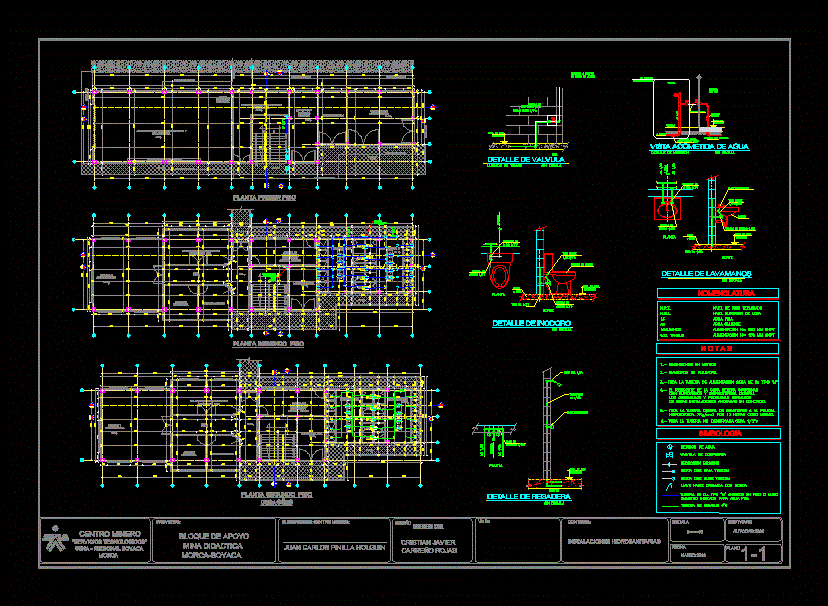Detail Underground Tank DWG Full Project for AutoCAD
ADVERTISEMENT

ADVERTISEMENT
Contains details of machines; Pass; filling, recycling, washing, machines network fires projected volumes. Sectional view and plan.
Drawing labels, details, and other text information extracted from the CAD file (Translated from Spanish):
fire suctions, to the network of, ehn, consumption, motor pumps, hydroaccumulator tank, foot valve with strainer, consumption suctions, tank, room, machines, subway, inspection stairs, recirculation pipe, control valve, check valve type heavy or, pressure relief valve, relief valve, test head, tank vents, underground tank dimensions, tank cut and machine room
Raw text data extracted from CAD file:
| Language | Spanish |
| Drawing Type | Full Project |
| Category | Industrial |
| Additional Screenshots |
 |
| File Type | dwg |
| Materials | Other |
| Measurement Units | Imperial |
| Footprint Area | |
| Building Features | |
| Tags | à gaz, agua, autocad, DETAIL, details, DWG, fires, full, gas, híbrido, hybrid, hybrides, l'eau, machines, network, pass, Project, pumps, recycling, reservoir, tank, tanque, underground, washing, wasser, water |








