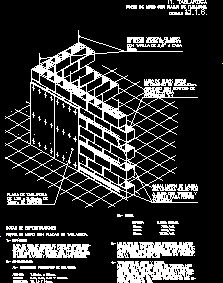
Detail Wall Of Block With Stoneboard DWG Detail for AutoCAD
Detail wall of block with stoneboard – Isometric view – Technical specifications
Drawing labels, details, and other text information extracted from the CAD file (Translated from Spanish):
Tablaroca on walls, Tablaroca, Detail no., Spec notes, Wall lining with boards., Vertical wall reinforcement, Of block hollow of cement, With rod of each, Hollow block wall, Of cement, Seated with mortar, proportion, Wall plaque plate, Of, of thickness, definition:, Slide strip channel, Fixed galvanized, Wall with cladding, Screw to receive, Tablaroca, Calcined calcium sulfate rock plate, With laminate in various, Sizes covered with cardboard, Nila in its used for the construction, Of ceiling fire protection., Generalities:, Commercial dimensions of tablaroca., Widths:, Wide:, Thickness:, thickness, pesos., Normal nucleus, Plates are made in Mexico, Essentially under the same specifications, Characteristic properties that those made in, other countries. These specifications are prepared, By the society for testing and, Under the designation of, Treatment of edge joints., The great dimensional stability of, It is possible that the joints are permanently, Hidden. For this the edges of the tablaroca, They are forming a little depression, Cover for receiving the adhesive compound, Which provide a, Completely smooth surface., Wall lining with plaques, Tablaroca, Detail no.
Raw text data extracted from CAD file:
| Language | Spanish |
| Drawing Type | Detail |
| Category | Construction Details & Systems |
| Additional Screenshots |
 |
| File Type | dwg |
| Materials | Other |
| Measurement Units | |
| Footprint Area | |
| Building Features | Car Parking Lot |
| Tags | autocad, betonsteine, block, concrete block, DETAIL, DWG, isometric, specifications, technical, View, wall, walls |

