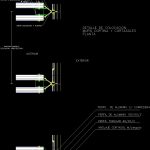ADVERTISEMENT

ADVERTISEMENT
Detail Wall Steel Curtain DWG Detail for AutoCAD
Sun barrier – Sun barrier anchorage – Aluminum profile with corredera –
Drawing labels, details, and other text information extracted from the CAD file (Translated from Spanish):
aluminum channel profile, sliding aluminum profile, cortaol luxalon, glass, tubular profile, short anchor, aluminum profile, sliding aluminum profile, anchoring railings, tubular profile, placement detail, of short windows, hall floor, tubular profile, short anchor, aluminum profile, sliding aluminum profile, placement detail, curtain wall curtains, plant, inside, Exterior, mle., union plate, galvanized faith e:, Gas-lubricated faith e:, union plate, tubular, welded plate, architecture derestanciamiento
Raw text data extracted from CAD file:
| Language | Spanish |
| Drawing Type | Detail |
| Category | Construction Details & Systems |
| Additional Screenshots |
 |
| File Type | dwg |
| Materials | Aluminum, Glass, Steel |
| Measurement Units | |
| Footprint Area | |
| Building Features | |
| Tags | aluminum, anchorage, autocad, barrier, construction details section, curtain, cut construction details, DETAIL, DWG, profile, steel, sun, wall |
ADVERTISEMENT
