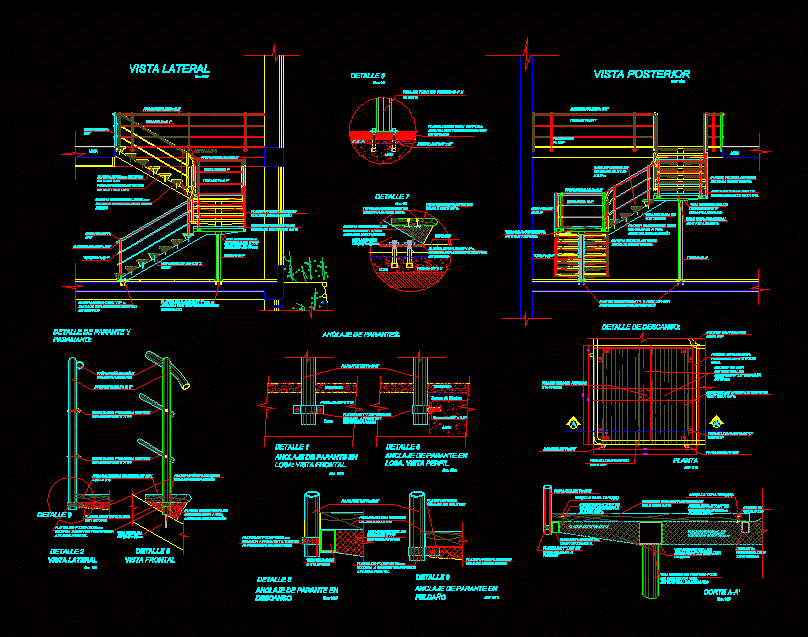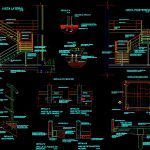
Detailed Metal Ladder DWG Detail for AutoCAD
Details – specification – sizing – Construction cuts
Drawing labels, details, and other text information extracted from the CAD file (Translated from Spanish):
detail, Beam of iron tube mm e., Bolt of, Esc:, front view, Detail of parante railing:, Step of cedar wood of e., Metal beam, Partner of faith, Hand rail of paratrooper, Tube of faith subject paraante with bolt of, Welded mm platen, side view, Esc:, Transverse plate of mm welded metal beam according to design, Front plate of mm welded according to design, Platen of mm welded in the front plate, Anchoring of parantes:, Slab anchor: front view, Slab anchor: profile view, detail, Esc:, Anchoring at rest, Esc:, detail, Rest of cedar wood of e., Welded mm platen, Anchorage of parante in step, Esc:, detail, Esc:, detail, Esc:, Step of cedar wood of e., Metal beam, Terrazzo, slab, Transverse plate of mm welded metal beam according to design, Screw of wooden platinum of faith., Platen of mm welded in the front plate, Tube of mm mm., Platinum of welded mm for perimeter rest tube, Front plate of mm welded according to design, Step of cedar wood of e., Partner of faith, Reduced structural rest beam of mm, Partner of faith, Platinum of mm welded parante bolted slab, Wood dowel, Bolt of, Terrazzo, mortar, slab, Bolt of, Project Of perimeter tube of mm e., Project Of platinum in, Project Of reduced structural rest beam of mm, Beam of iron tube mm e., Partner of faith, Project Of handrail of faith, Partner of faith, Rest detail:, cut, Esc:, Rest of cedar wood of e., Partner of faith, Platinum, Perimeter tube of mm e., Reduced structural rest beam of mm, Structural rest beam mm e., Faith pin wooden hold platinum., Billet plug putty, Perimeter tube of mm e., Platinum, Faith pin wooden hold platinum., Billet plug putty, Platen of welded mm, Iron tube beam mm e.solded structural rest beam, plant, Esc:, Reduced structural rest beam of mm, Handrails of faith, Faith pipe, Partner of faith, Metal beam, Step of cedar wood of e., Welded mm platen, Pipe faith, Front plate of mm welded according to design, Transverse plate of mm welded metal beam according to design, Rest of cedar wood of e., Faith pipe, Partner of faith, Handrails of faith, Faith pipe, side view, Esc:, rear view, Esc:, Handrails of faith, Faith pipe, Pipe faith, Platinum of cm. Anchored with studs on terrazzo floor, Platinum of r: cm e. Anchored with studs on terrazzo floor, Platinum of r: cm mm e. Anchored with studs on terrazzo floor, Platinum of r: cm e. Anchored with studs on terrazzo floor, Pipe faith, Front plate of mm welded according to design, Transverse plate of mm welded metal beam according to design, Metal beam, Step of cedar wood of e., Rest of cedar wood of e., Front plate of mm welded according to design, slab, Handrails of faith, Faith pipe, Partner of faith, Reduced structural rest beam of mm, Perimeter tube of mm e.
Raw text data extracted from CAD file:
| Language | Spanish |
| Drawing Type | Detail |
| Category | Stairways |
| Additional Screenshots |
 |
| File Type | dwg |
| Materials | Wood |
| Measurement Units | |
| Footprint Area | |
| Building Features | |
| Tags | autocad, construction, cuts, degrau, DETAIL, detailed, details, DWG, échelle, escada, escalier, étape, ladder, leiter, metal, metal staircase, sizing, specification, staircase, stairway, step, stufen, treppe, treppen |
