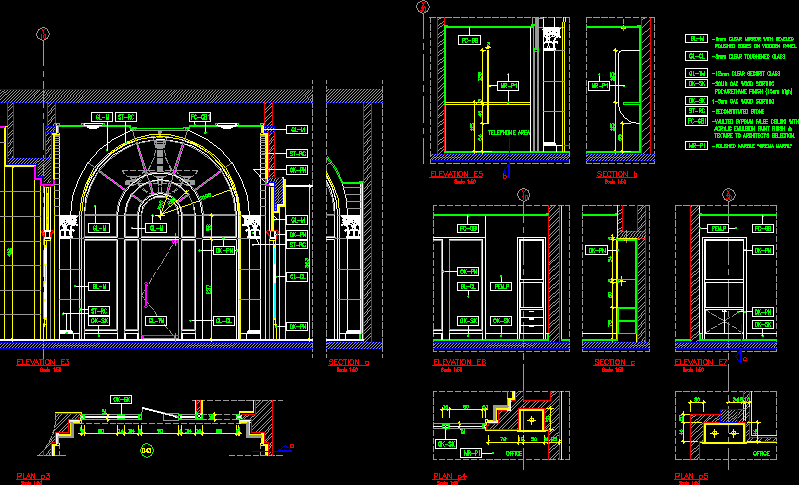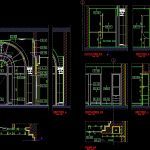
Details Arch DWG Detail for AutoCAD
details arch
Drawing labels, details, and other text information extracted from the CAD file:
heliopolis cairo, golden pyramids plaza, date, the, architects interior designers engineers, interior design, date, the holiday inn crowne plaza, drawn by:, comp ref:, j.a.k., job number:, title:, date, level:, scale, drawing no., drawing ref.:, zone ref.:, date, hotel, floor, foyer, sheet ref., sheet no., reference, mmmmm, polyurethane finish, oak wood skirting, plan, scale, elevation, scale, plan, scale, section, scale, elevation, scale, pem.p, plan, scale, elevation, section, scale, scale, telephone area, scale, elevation, scale, section, pem.p, gypsum false ceiling with, acrylic emulsion paint finish, texture to architect’s selection., marble, clear mirror with beveled, polished edges on wooden panel., clear toughened glass, clear securit glass, oak wood skirting, stone, office, polyurethane finish, oak wood skirting
Raw text data extracted from CAD file:
| Language | English |
| Drawing Type | Detail |
| Category | Construction Details & Systems |
| Additional Screenshots |
 |
| File Type | dwg |
| Materials | Glass, Wood |
| Measurement Units | |
| Footprint Area | |
| Building Features | |
| Tags | arch, arches, autocad, coupole, cupola, cupula, DETAIL, details, dome, DWG, kuppel, kuppel dach |

