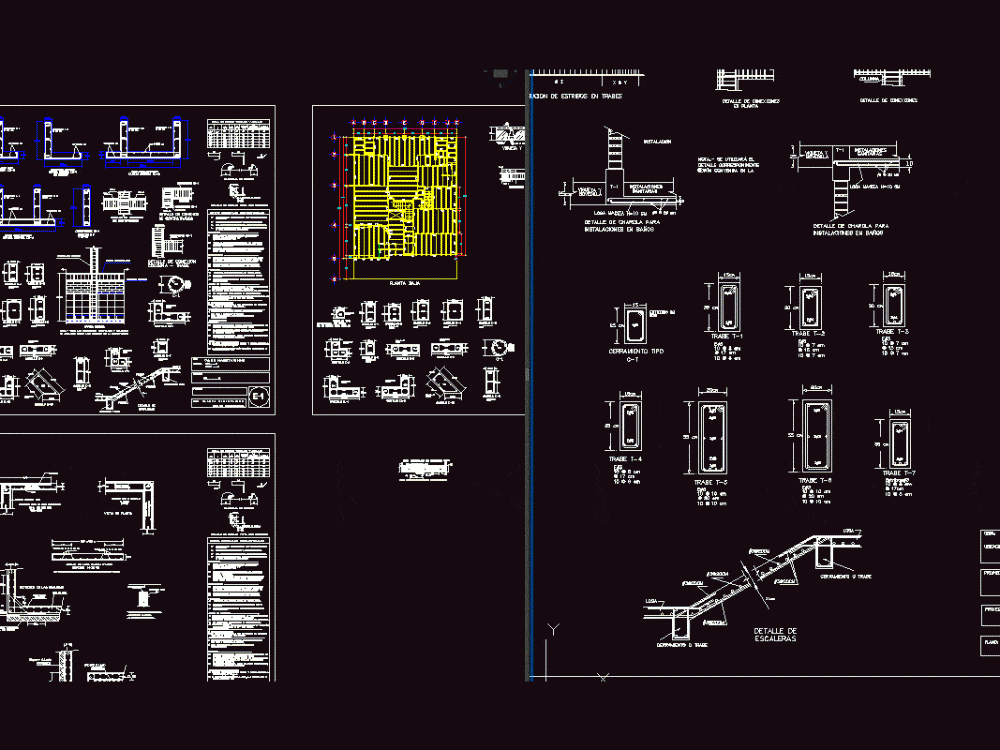
Details Autocad Slab DWG Detail for AutoCAD
In this file are structural details of a reticular slab
Drawing labels, details, and other text information extracted from the CAD file (Translated from Spanish):
creeping depth, creeping depth, low level, goes up, top floor, foundation plant, goes up, stirrups, contratrabe, connection detail, of contratrabes, dipstick, contratrabe, stirrups, of contratrabes, connection detail, castle, do not indicate another castle, will be placed where, castle type, bend diagram, coating, anchor overlap table, coating, squad, overlap, anchor in, anchorage, straight, running shoe, template, stirrups, from lindero, running shoe, template, contratrabe, in smaller diameters of where f and, the packages of rods will be of two as maximum., the overlaps of the rods will be done according to the attached schedule., placement of enclosures: ………………………………………. ………………………….., inside the wall a separation no greater, in any horizontal extreme of less than the latter, this is connected a concrete element., placement of castles: ………………………………………. ………………………….., at intermediate points a separation not greater than, fy grade stirrups, castles type fy type enclosures will be used, The height of the, measurements in meters., minimum resistance in compression of, Any masonry of an overcoated earthenware wall should comply with a, the mortar to connect the wall will meet the specifications, astm with the norm will have a minimum resistance, the walls will be of red wall annealed with a resistance, the proportion of the mortar elements type ii will be: part of, the mortar in walls will have a seran base, walls …………………………………………. (I.e., times the volume of the cementant., compression of, masonry…………………………………………. (I.e., scale, colony, prop., in compression of, at the ends of walls., of height, release water when final levels are set, fillings …………………………………………. ….., the fillings will be compacted to the one of its volumetric weight, the filler material should be inert material., all fillings will be placed in layers no larger than cm, a foundation waterproofing will be used., the foundations are cast on undisturbed ground., strains until the casting work has been completed., the cimbras. this condition must be preserved in all, reinforcement steel of grade f and except, reinforcing steel………………………………………, all excavations should be free of dirt, foundations …………………………………………. (I.e., When using saddles, plastic seats should be used., rough must remain wet during the hrs., all the joints will be finished, all reinforcing rod stirrups will be properly positioned, be secured with wire to prevent any, general structural notes, fold detail for stirrups, all the concrete will have the following characteristics:, concrete…………………………………………. ….., compressive strength, for general measures refer architectural plans., the details are schematic different scales., the effort
Raw text data extracted from CAD file:
| Language | Spanish |
| Drawing Type | Detail |
| Category | Construction Details & Systems |
| Additional Screenshots |
 |
| File Type | dwg |
| Materials | Concrete, Masonry, Plastic, Steel, Other |
| Measurement Units | |
| Footprint Area | |
| Building Features | |
| Tags | autocad, barn, cover, dach, DETAIL, details, DWG, file, hangar, lagerschuppen, reticular, roof, shed, slab, structural, structure, terrasse, toit |
