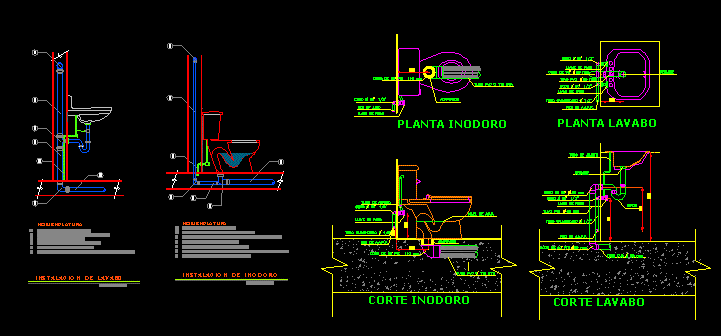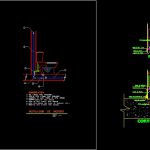
Details Baths DWG Detail for AutoCAD
Plant; front cuts toilet and sink.
Drawing labels, details, and other text information extracted from the CAD file (Translated from Spanish):
ground, av. J.j. Olmedo, Province the rivers canton quevedo parr .: of October lotiz .: san andres, Location, Street, Stopcock, Aapp network, elbow, Pvc pipe mm, adapter, Pvc elbow mm, drain, Stopcock, Had pvc mm, Stopcock, Elbow of mm, galvanized pipe, A.a.p.p. network, elbow, Tube of supply, water level, Stopcock, elbow, Pvc pipe mm, adapter, A.a.p.p. network, Pvc elbow mm, galvanized pipe, Stopcock, siphon, Elbow of mm, Had pvc mm, elbow, galvanized pipe, drain, Tube of supply, Pvc pipe mm, Pvc elbow mm, A.a.p.p. network, Odorless plant, Washbasin plant, Odorless cut, Cut toilet, Connection of aa.pp. Pvc pipe Pressure, nomenclature, Tee for ventilation, Upvc pipe for ventilation, Pvc pipe for drainage, Tee for drainage, Elbow for drainage, Scale ………, installation of, Drain elbow with ventilation ramp, Upvc pipe for drainage, Elbow for drainage, Connection of aa.pp. Upvc pipe. Pressure, Upvc pipe for drainage, nomenclature, Tee for ventilation, Upvc pipe for ventilation, Toilet installation, Scale ………
Raw text data extracted from CAD file:
| Language | Spanish |
| Drawing Type | Detail |
| Category | Bathroom, Plumbing & Pipe Fittings |
| Additional Screenshots |
 |
| File Type | dwg |
| Materials | |
| Measurement Units | |
| Footprint Area | |
| Building Features | Car Parking Lot |
| Tags | autocad, bad, bathroom, baths, casa de banho, chuveiro, cuts, DETAIL, details, DWG, front, lavabo, lavatório, plant, salle de bains, sink, toilet, waschbecken, washbasin, WC |
