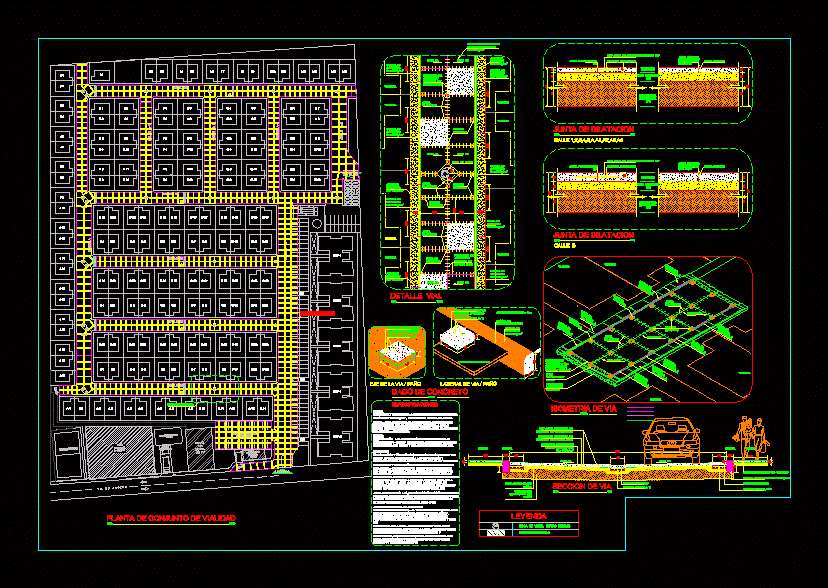
Details Of Concrete Pavement; Roads In Urban Planning DWG Detail for AutoCAD
Details – specifications – sizing – Construction cuts
Drawing labels, details, and other text information extracted from the CAD file (Translated from Spanish):
hydropneumatic, area of, use, communal, area, educational, sports area, street to, concrete, sidewalk, curbstone, housing, expansion joint, mouth, greased end, pavement, granular base, sub-grade, compacted, induced fissure, closed gasket, filled with sealant, curbstone, concrete, sidewalk, crosswalk, concrete block under the pavement, beveled concrete curbstone, concrete pvimento, basement projection, expansion joint, esc., section of road, road detail, road isometrics, see detail of road, street b, legend, mouth of visit black water, sink gates, specifications, final cleanliness of the work.-At the conclusion of the works the builder should leave clean the work, removing all the leftovers of construction materials and excavations, also removing any material that prevents the free transit of vehicles or pedestrians in the pavements and pavements, road assembly plant
Raw text data extracted from CAD file:
| Language | Spanish |
| Drawing Type | Detail |
| Category | Roads, Bridges and Dams |
| Additional Screenshots |
 |
| File Type | dwg |
| Materials | Concrete, Other |
| Measurement Units | Metric |
| Footprint Area | |
| Building Features | |
| Tags | autocad, concrete, construction, cuts, DETAIL, details, DWG, HIGHWAY, pavement, planning, Road, roads, route, sizing, specifications, urban |
