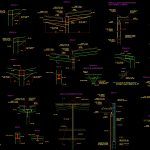
Details Connections Metallic Structurs DWG Detail for AutoCAD
Connection profiles in metallic structures – Details – Finishes of galvanized plates – Connection ridges
Drawing labels, details, and other text information extracted from the CAD file (Translated from Spanish):
Galvanized greca, Lateral block, Detail stitched canalon lateral shot, tensor, sheet, detail, Concrete front concrete blocks, Galvanized sheet, belt, Separation stick, Prelacada flat plate shot, Sealed with elastic putty, Ridge encounter detail, Ridge, plant, detail, raised, Back enclosure smooth concrete blocks, Detail of union frontal enclosure, Back cover, sheet, Galvanized sheet, Galvanized greca, Galvanized sheet metal, Galvanized greca, Strap cf, Flat plate finish galvanized, Prelaced sheet shot, Ff view, sheet, Pre-lacquered greased sheet, Detail of breastplate, Cut in half, Strap cf, Galvanized greca, Cut in half, Galvanized sheet, Galvanized smooth sheet, Galvanized sheet, View ii, Galvanized sheet, detail, lintel, detail, Galvanized sheet metal, Lateral enclosure smooth concrete blocks, Galvanized sheet, belt, detail, Hh view, detail, detail, lintel, sheet, detail, lintel, Plates of equal thickness that the wings of the lintel, detail, Galvanized sheet, Galvanized smooth sheet, detail, Sheet cover, Galvanized, detail, Galvanized sheet, detail, Galvanized smooth sheet, Galvanized, Galvanized sheet, Sheet cover, Sight is, lintel, View aa, lintel, Bb view, Cut in half, Cc view, Dd view, detail, raised, Note: the dimensions of the sheet will be adequate, To allow perimeter welding of the lintel, Plates of equal thickness that the wings of the lintel, Cut in half, Cut in half, To allow perimeter welding of the lintel, Note: the dimensions of the sheet will be adequate, To allow perimeter welding of the lintel, Note: the dimensions of the sheet will be adequate, Galvanized sheet, Detail of stabilizers, covering, Stabilizer catch, Cut in half, Cut in half, Of the soul of, detail, plant, raised, Note: if necessary weld, Two sheets thick mm wings, Of the support where the, detail
Raw text data extracted from CAD file:
| Language | Spanish |
| Drawing Type | Detail |
| Category | Construction Details & Systems |
| Additional Screenshots |
 |
| File Type | dwg |
| Materials | Concrete |
| Measurement Units | |
| Footprint Area | |
| Building Features | |
| Tags | autocad, connection, connections, DETAIL, details, DWG, finishes, galvanized, metallic, plates, profiles, stahlrahmen, stahlträger, steel, steel beam, steel frame, structure en acier, structures |

