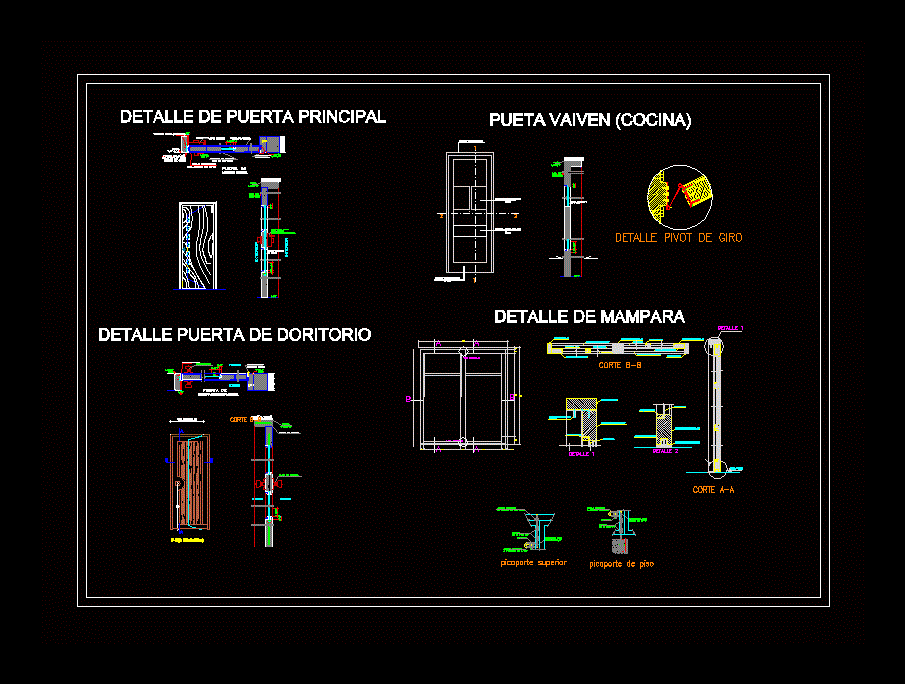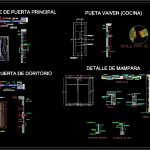ADVERTISEMENT

ADVERTISEMENT
Details Doors DWG Detail for AutoCAD
Details Solid door; Vaiven, and partition
Drawing labels, details, and other text information extracted from the CAD file (Translated from Spanish):
concrete shelf, made on site, wood filling, heavy type lock, bruña, sheet metal, handle, frame recess, for sheet anchoring, wooden frame, hinge capuchin, heavy aluminized, tempered glass, npt, facade, flush, inside, previously greased, forte lock, outside, iron screw, knob key, double glass, aluminum slide, nylon garrucha, aluminum angle, main door detail, wooden frame, cut bb, variable, door, plywood, solid wood, pivot pivot detail, latch with, horn, welded ring, metal angle, padlock, door frame, see detail, upper latch, aa cut, floor latch, door detail doritorio, detail of screen
Raw text data extracted from CAD file:
| Language | Spanish |
| Drawing Type | Detail |
| Category | Doors & Windows |
| Additional Screenshots |
 |
| File Type | dwg |
| Materials | Aluminum, Concrete, Glass, Wood, Other |
| Measurement Units | Metric |
| Footprint Area | |
| Building Features | |
| Tags | autocad, DETAIL, details, door, doors, DWG, partition, solid |
ADVERTISEMENT
