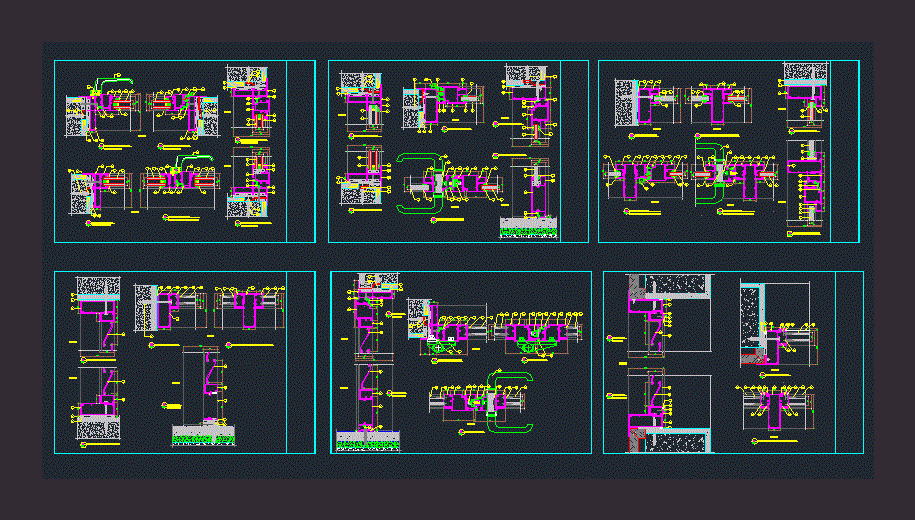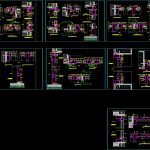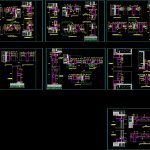
Details Doors – Louver DWG Detail for AutoCAD
Swing door, door by heading upward, swing door, sliding door, door in skew, Revolving Door, Door sash, door rope, folding door; Venetian door
Drawing labels, details, and other text information extracted from the CAD file:
date, consultant’s job no., scale, dwg. no., sheet title, rev. suffix, approved by:, drawn by, checked by:, cad ref., consultant, al salaam, p.o.box abu, tel fax, consulting engineers planners, industrial co. l.l.c., aluminum glazing contractor, beach, folcrá, united arab emirates, p.o. box, email, tel. no., fax no., tel: fax:, email, p.o.box u.a.e., as built drawing, outside, outside, outside, outside, outside, outside, outside, outside, outside, outside, hinged window side detail, at openable area, hinged window side detail, at openable area, hinged window top detail, at openable area, hinged window bottom detail, at openable area, hinged window detail, at fixed panel area, hinged window detail, at fixed openable panel area, outside, fixed window top detail, fixed window bottom detail, hinged door side detail, hinged door meeting detail, hinged door top detail, hinged door bottom detail, outside, fixed panel side detail, fixed panel intermediate frame detail, outside, fixed panel top detail, transom door top detail, hinged door detail, at fixed openable panel area, at fixed openable panel area, hinged door detail, fixed louver side detail, fixed louver intermediate profile detail, fixed louver items top detail, louver door side detail, louver door, louver door detail, louver door detail, fixed louver side detail, fixed louver intermediate frame detail, louver door, bottom detail, fixed louver, bottom detail, outside, fixed louver, top detail, fixed louver, bottom detail, outside, fixed louver items bottom detail, outside, top detail, bottom detail, fixed louver, top detail, fixed louver, fixed louver intermediate frame detail, fixed louver side detail, outside, outside, outside, outside, outside, outside, date, consultant’s job no., scale, dwg. no., sheet title, rev. suffix, approved by:, drawn by, checked by:, cad ref., consultant, al salaam, p.o.box abu, tel fax, consulting engineers planners, industrial co. l.l.c., aluminum glazing contractor, beach, folcrá, united arab emirates, p.o. box, email, tel. no., fax no., tel: fax:, email, p.o.box u.a.e., as built drawing, outside, outside, outside, outside, outside, outside, outside, outside, outside, outside, hinged window side detail, at openable area, hinged window side detail, at openable area, hinged window top detail, at openable area, hinged window bottom detail, at openable area, hinged window detail, at fixed panel area, hinged window detail, at fixed openable panel area, outside, fixed window top detail, fixed window bottom detail, hinged door side detail, hinged door meeting detail, hinged door top detail, hinged door bottom detail, outside, fixed panel side detail, fixed panel intermediate frame detail, outside, fixed panel top detail, transom door top detail, hinged door detail, at fixed openable panel area, at fixed openable panel area, hinged door detail, fixed louver side detail, fixed louver intermediate profile detail, fixed louver items top detail, louver door side detail, louver door, louver door detail, louver door detail, fixed louver side detail, fixed louver intermediate frame detail, louver door, bottom detail, fixed louver, bottom detail, outside, fixed louver, top detail, fixed louver, bottom detail, outside, fixed louver items bot
Raw text data extracted from CAD file:
| Language | English |
| Drawing Type | Detail |
| Category | Construction Details & Systems |
| Additional Screenshots |
  |
| File Type | dwg |
| Materials | Aluminum |
| Measurement Units | |
| Footprint Area | |
| Building Features | |
| Tags | autocad, DETAIL, details, détails de construction en bois, door, doors, DWG, holz tür, holzbau details, sliding, swing, Wood, wood construction details, wooden door, wooden house |

