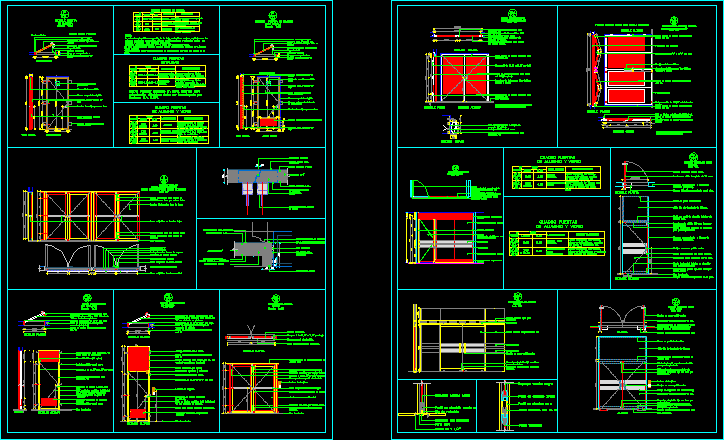
Details Of Doors And Windows DWG Detail for AutoCAD
Specifications and details doors – Metallic – Wood – vent
Drawing labels, details, and other text information extracted from the CAD file (Translated from Spanish):
pva, pac, variable, wall in masonry or drywall., frame in wood see detail., lock handle or knob with key., front elevation, vertical cut, observations, vain, width, height, location, picture wooden doors, chazo of ordinary wood lined in metallic mesh., signage in acrylic or polycarbonate., detail door in wood, frame in wood or metallic see detail., chazo in ordinary wood lined in metallic mesh, ventilation grid in shutter of wood., notes :, detail wooden door with grid, offices with walls in masonry will carry lock, offices – bathrooms, wc offices, w.c. disabled, kitchens, aluminum and glass doors box, detail metal door with ventilation, elevation detail, floor detail, finished floor., door leaf frame in aluminum profile., metal anchor in the wall., security metal door detail, frame door leaf in aluminum profile., opening and retaining detector., card reader., cut, ventilation grid in metal shutter, detail cut, detail plant, detail frame, overlay lock type schlage segurex or similar, picture metal doors , frame and door in metal sheet, with ventilation grille in the lower part, access with card, cafeteria, bathroom deposits, lockers, toilet rooms, surveillance and control rooms., Note: verify measurements on site, doors for electrical substation must be approved by codensa sa esp, horizontal aluminum base for tempered glass in microperforated sheet, profiles in aluminum, archives, lock with key on both sides, anti-panic bar on both panels, metal doors, frame in aluminum profile, lever lever for door aluminum, door frame in aluminum profile, panic exit bar on both sheets., electrostatic subtamination and c.tos of machines, neoprene packaging, lintel projection, wood frame with dilation, horizontal cut, detail frames, door in wood, detail frames and doors, main access, access to meeting rooms, variable, horizontal aluminum sunblind, sant blasting, sant blasting, aluminum rail suitable for rodachinas, rodachinas, simple glass door detail, steel handles matte polished., lower horizontal aluminum base for pivoting door., hydraulic hinge recessed in the floor., upper horizontal aluminum base for pivoting door., fixed pistol lock with stainless steel. bird on both sides., security strip with sand blating., access by façade, glass door detail, double leaf, elevation, plant, lever skirt for aluminum base, safety strip with sandblasting., detail metal door file , fixed pistol lock with key on both sides., lever skirt for aluminum base, aluminum run door detail, wooden frame, four leaf door with metal grid, metal tube handle., metal rail projection., thick ., neoprene packaging, wooden frame, solid, fastening to frame, door lock, wooden block, neoprene perimeter packaging, solid wood frame, expandable, rigid polyurethane, sealing with, vertical closing antipanio lock, panic exit latch vertical, solid wood frame, exterior handle lock, pressed wood, black rubber packaging, aluminum profile, zocalo nave, rodachin with balineras, rodachin shaft, guide profile, aluminum profile, zocalo fixed, double rodachin with a single axis, aluminum profile in u, tempered glass, main access administrative areas, horizontal aluminum base for tempered glass in microperforated sheet
Raw text data extracted from CAD file:
| Language | Spanish |
| Drawing Type | Detail |
| Category | Doors & Windows |
| Additional Screenshots |
 |
| File Type | dwg |
| Materials | Aluminum, Glass, Masonry, Steel, Wood, Other |
| Measurement Units | Metric |
| Footprint Area | |
| Building Features | |
| Tags | autocad, DETAIL, details, door, doors, DWG, metallic, specifications, vent, windows, Wood |

