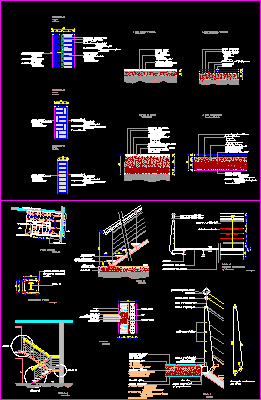
Details DWG Detail for AutoCAD
Details stairway with rail – details floors – walls -Parapets – Wooden floors
Drawing labels, details, and other text information extracted from the CAD file (Translated from Spanish):
mortar type e, concrete filling, subfloor ho. ballast., term .: ceramic, and natural pigments., grouted: pure white portland, single-firing ceramic elms, term .: petra collection, plastered split stone, sub-floor. ballast, compacted filling., term .: polished parquet., mortar for taking, ceiling plaster, -party stone of medium granulometry, reinforced with cem. portland., petrea collection, petra ceramics, painted plaster, painted exterior plaster, -hydrofugo., ext.-int., int.-int., amure clamp, beam, plaster, amure to beam plate, exterior plaster, the angles without dimension, flanged plate, curupay wood step, amure clamps, step support, bent sheet, with non-slip grooves, railing meeting, tensioned steel cable, ha ha, npti, clamp, staircase plant, cut aa , plate and profile detail, a and p mortar, petrea collection
Raw text data extracted from CAD file:
| Language | Spanish |
| Drawing Type | Detail |
| Category | Construction Details & Systems |
| Additional Screenshots |
 |
| File Type | dwg |
| Materials | Concrete, Steel, Wood, Other |
| Measurement Units | Metric |
| Footprint Area | |
| Building Features | |
| Tags | autocad, construction details section, cut construction details, DETAIL, details, DWG, floors, rail, stairway, walls, wooden |

