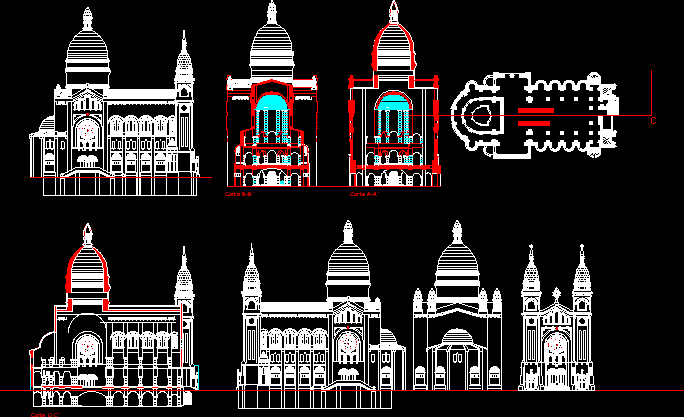
Details Facades Sacramentinos Church – Chile DWG Plan for AutoCAD
Plans and elevations of Sacramentinos Church – Almagro Park – Chile
Drawing labels, details, and other text information extracted from the CAD file (Translated from Spanish):
floor zocalo, first floor, underground floor, paving equipment approval projects, archive, topography, practicing, project file, project review, leadership, section urbanization projects, informants, drawing, computing, project team pavement. participate, Department, cut, crypt level, basilica level, cut, Student: Alfonso Reyes, content: bacilica crypt level plant, univercidad central faculty of urbanism landscape workshop jesus bermejo rodrigo de la cruz, Student: Alfonso Reyes, content: elevations abside main access, univercidad central faculty of urbanism landscape workshop jesus bermejo rodrigo de la cruz, Student: Alfonso Reyes, content: cuts, univercidad central faculty of urbanism landscape workshop jesus bermejo rodrigo de la cruz, Student: Alfonso Reyes, Content: cut, univercidad central faculty of urbanism landscape workshop jesus bermejo rodrigo de la cruz, Student: Alfonso Reyes, south elevation, univercidad central faculty of urbanism landscape workshop jesus bermejo rodrigo de la cruz
Raw text data extracted from CAD file:
| Language | Spanish |
| Drawing Type | Plan |
| Category | Historic Buildings |
| Additional Screenshots |
 |
| File Type | dwg |
| Materials | |
| Measurement Units | |
| Footprint Area | |
| Building Features | Garden / Park |
| Tags | autocad, chile, church, corintio, details, dom, dorico, DWG, église, elevations, facades, geschichte, igreja, jonico, kathedrale, kirche, kirk, l'histoire, la cathédrale, park, plan, plans, teat, Theater, theatre |
