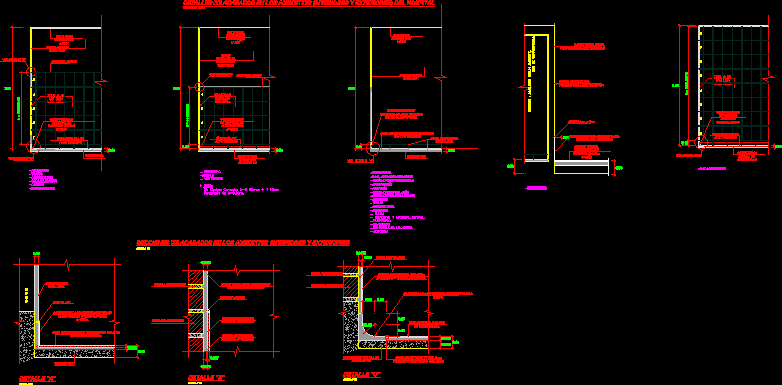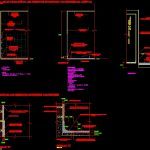
Details Finishes DWG Detail for AutoCAD
Sample Details and finishes contrazócalo socket for a Hospital
Drawing labels, details, and other text information extracted from the CAD file (Translated from Spanish):
lettering, santiago de cao, cad:, province ascope, locality aahh santa rosa, District of santiago de cao, region freedom, strengthening of comprehensive health care, ing., in the maternal health center santa rosa, district of santiago de cao, tec. henry solar zegarra, cel: rpm:, distribution, flat, date, July, scale, flat:, designer:, Location, run:, Designer Team:, mayor:, Mr., Felipe Santiago, cerna garcia, ascope region, district municipality of, Current situation, rows, section, scale, beam, section, scale, beam, section, scale, beam, section, scale, beam, rows, finished mix, esc, scale, of finishes in hospital environments, see detail, passageways laboratory laboratory waiting room washbasin, rows, Mayolica’s basement, painted ceiling with latex, wall painted with latex, underfloor, dump dressing rooms in showers ceramica rows cut row of, rows, painted sky painted with latex, subfloor: finished mix, wall painted with matte oil, plastic rod, ceramic tile, see detail, contrazocalo of ceramic of high traffic, see detail, plastic rod, painted ceiling with latex, underfloor, wall painted with latex, joint between piece piece, clear ceramic high traffic light, high-traffic light colored ceramic floor, see detail, file admission medicine office nursing warehouse child’s clinic pharmacy triage dentistry headquarter s.u.m warehouse sterile material logistics, wall painted with satin latex, polished cement floor painted with matte oil, polished cement floor, wall painted with satin latex, outside., bruna, interior finishes as appropriate., scale, masonry wall, mixture of seated, ceramic tile, wall with matt latex matt oil, plastic rod, ceramic tile, scale, underfloor, Clear ceramic high-traffic ceramics, wall painted with latex, ceramic floor of high traffic light color of cm, rodoplast, scale, ceramic floor of light color., joint between part piece set with additive sealant, subfloor: finished mix, cut out ceramic tile, mixture of seated, masonry wall, primary tarrajeo, of finishes in the environments, scale, high traffic ceramic floor, contrazocalo of sanitary terrazzo emptied in situ, contrazocalo of sanitary terrazzo emptied in situ, high traffic ceramic, maternity ward, rows, subfloor: finished mix, see detail, Mayolica’s basement, high traffic ceramic floor, Contrazo of sanitary terrazzo emptied in situ
Raw text data extracted from CAD file:
| Language | Spanish |
| Drawing Type | Detail |
| Category | Construction Details & Systems |
| Additional Screenshots |
 |
| File Type | dwg |
| Materials | Masonry, Plastic |
| Measurement Units | |
| Footprint Area | |
| Building Features | |
| Tags | autocad, dach, dalle, DETAIL, details, DWG, escadas, escaliers, finishes, Hospital, lajes, mezanino, mezzanine, platte, reservoir, roof, sample, slab, socket, stair, telhado, toiture, treppe |
