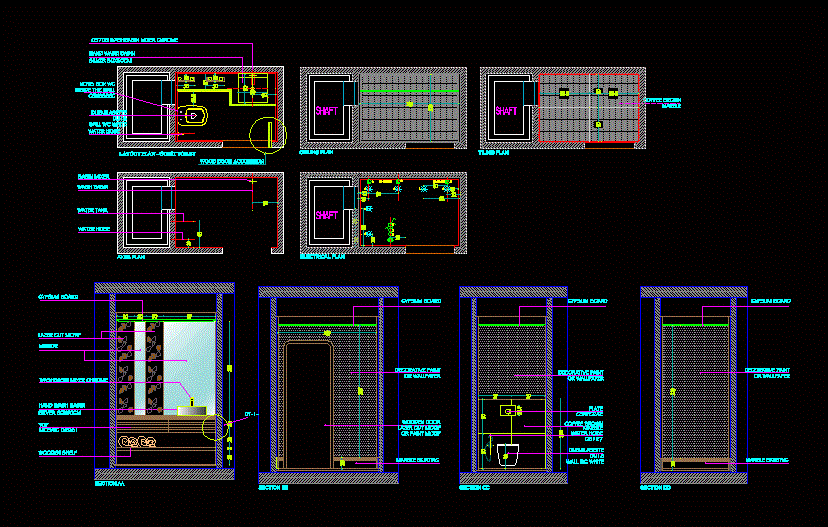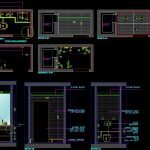
Details Of A Bathroom DWG Detail for AutoCAD
VIEWS; CEILING; ELECTRICAL AND AREAS – DETAILS
Drawing labels, details, and other text information extracted from the CAD file:
scale:, view title, shaft, decorative paint or wallpaper, lazer cut motif or paint motif, wooden door, marble skirting, plate, coffee brown, water hose, decorative paint or wallpaper, marble skirting, tiling plan, shaft, ceiling plan, water hose, water tank, wash basin, basin mixer, axes plan, coffee brown marble, gypsum board, decorative paint or wallpaper, marble, section bb, section cc, section dd, layout plan guest toilet, hand wash basin, silver, washbasin mixer chrome, duemilasette wall wc white, water hose, note: box wc inside the wall, section aa, mirror, lazer cut motif, mosaic, top, wooden shelf, gypsum board, shaft, electrical plan, washbasin mixer chrome, hand wash basin, silver, duemilasette wall wc white, wood door accordion
Raw text data extracted from CAD file:
| Language | English |
| Drawing Type | Detail |
| Category | Bathroom, Plumbing & Pipe Fittings |
| Additional Screenshots |
 |
| File Type | dwg |
| Materials | Wood |
| Measurement Units | |
| Footprint Area | |
| Building Features | |
| Tags | areas, autocad, bad, bathroom, casa de banho, ceiling, chuveiro, DETAIL, details, DWG, electrical, lavabo, lavatório, salle de bains, toilet, views, waschbecken, washbasin, WC |
