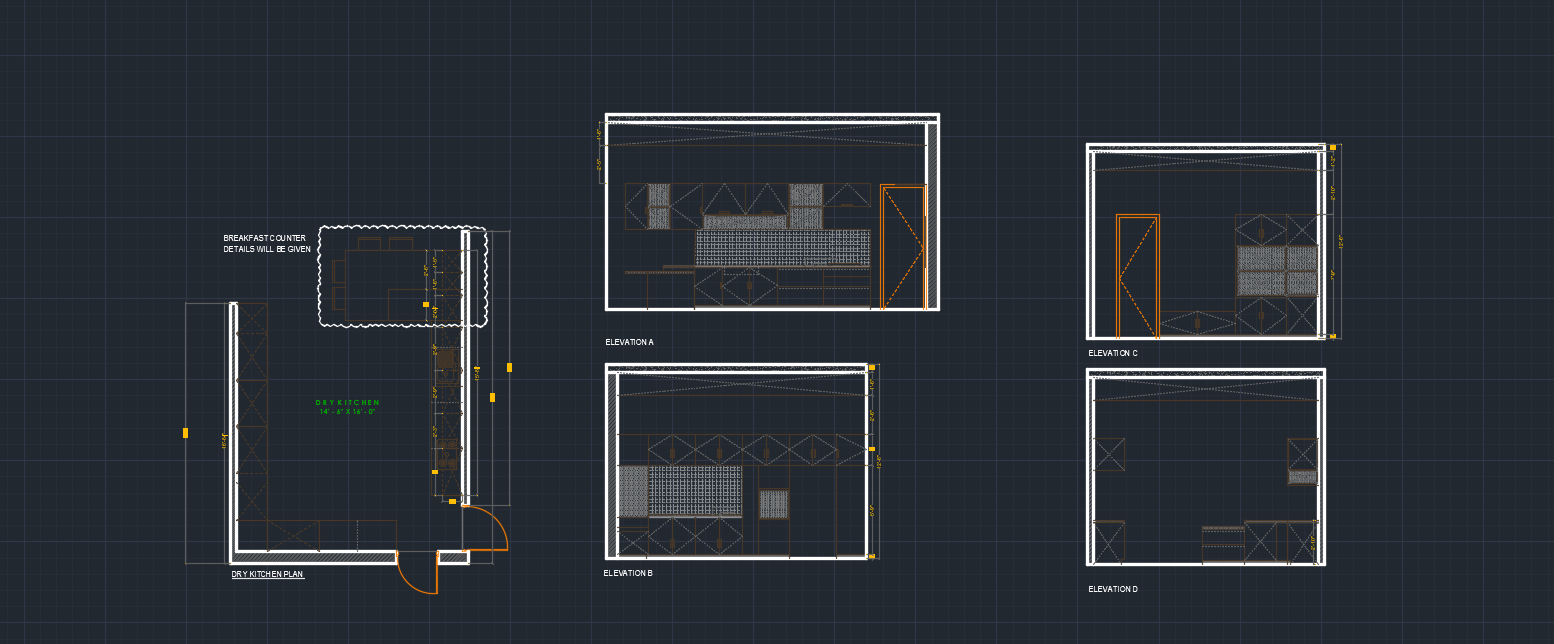ADVERTISEMENT

ADVERTISEMENT
DETAILS OF DRY KITCHEN WITH PLAN AND ELEVATION
details of dry kitchen with plan and elevation in AUTOCAD 2022 file
| Language | English |
| Drawing Type | Detail |
| Category | Hotel, Restaurants & Recreation |
| Additional Screenshots |
 Missing Attachment |
| File Type | dwg |
| Materials | Concrete |
| Measurement Units | Metric |
| Footprint Area | 1 - 9 m² (10.8 - 96.9 ft²) |
| Building Features | A/C |
| Tags | detail plan and elevation of dry kitchen in autocad |
ADVERTISEMENT
