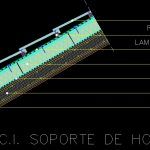ADVERTISEMENT

ADVERTISEMENT
Details Of Inclined Concrete Slab DWG Detail for AutoCAD
A detail of a reinforced concrete slab coated shown Rockciel – 444; as a bed to support adequately the shingles. Applicable in high, humid areas.
Drawing labels, details, and other text information extracted from the CAD file (Translated from Spanish):
c.i. concrete support, flat tile, wood strips, waterproof sheet, vapor barrier, concrete slab, plaster plaster
Raw text data extracted from CAD file:
| Language | Spanish |
| Drawing Type | Detail |
| Category | Construction Details & Systems |
| Additional Screenshots |
 |
| File Type | dwg |
| Materials | Concrete, Wood |
| Measurement Units | |
| Footprint Area | |
| Building Features | |
| Tags | autocad, bed, béton armé, coated, concrete, DETAIL, details, DWG, formwork, inclined, reinforced, reinforced concrete, schalung, shown, slab, stahlbeton, support |
ADVERTISEMENT
