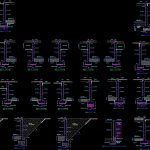
Details Of Walls DWG Section for AutoCAD
Details of contention walls with soleras – Walls contention – Several details -Sections
Drawing labels, details, and other text information extracted from the CAD file (Translated from Spanish):
minimum, scale, retaining wall, cleaning concrete, Sloping, mesh, wrought, Armed hearth, Shoe, M. minimum, air chamber, wrought, Armed hearth, mesh, cleaning concrete, scale, retaining wall, scale, retaining wall, scale, retaining wall, scale, cleaning concrete, mesh, Armed hearth, wrought, Armed hearth, mesh, cleaning concrete, Shoe, ground, wrought, Shoe, minimum, wrought, ground, Armed hearth, mesh, cleaning concrete, wrought, Shoe, Shoe, ground, ground, scale, retaining wall, Concrete in mass, Shoe, Armed hearth, mesh, Sloping, wrought, ground, mesh, wrought, cleaning concrete, Armed hearth, scale, section, Shoe, ground, scale, retaining wall, cleaning concrete, Sloping, Drain, Armed hearth, mesh, wrought, Non-expansive, filling, retaining wall, scale, mesh, Armed hearth, Sloping, wrought, Drain, Non-expansive, filling, retaining wall, scale, Sloping, Drain, Armed hearth, mesh, wrought, filling, Non-expansive, cleaning concrete, mesh, Armed hearth, Gravel mattress, retaining wall, scale, Shoe, wrought, retaining wall, scale, cleaning concrete, Shoe, Gravel mattress, Armed hearth, mesh, wrought, Sloping, cleaning concrete, Armed hearth, mesh, wrought, scale, section, scale, retaining wall, Shoe, Of gravel, mesh, wrought, Armed hearth, ground, variable, Ocher m., The clays, minimum, Minimum in, Embedment, mattress, Armed hearth, cleaning concrete, mesh, Shoe, wrought, ground, retaining wall, scale, retaining wall, scale, retaining wall, cleaning concrete, Shoe, mesh, Armed hearth, ground, wrought, scale, retaining wall, Shoe, cleaning concrete, wrought, ground, Existing wall, cleaning, filling, concrete, Epoxy resin, Anchor with, New pillar, Stirrups, Pillar start on existing shoe, scale, Existing shoe, Existing forged, New forged, section, scale, cleaning concrete, Sloping, mesh, Armed hearth, wrought, Earth, mesh, Armed hearth, Sloping, Shoe, cleaning concrete, air chamber, wrought, M. minimum, retaining wall, scale, cleaning concrete, mesh, Armed hearth, retaining wall, scale, Shoe, Sloping, wrought, mesh, Armed hearth, Sloping, retaining wall, scale, Shoe, cleaning concrete, wrought, mesh, Armed hearth, Sloping, cleaning concrete, mesh, Armed hearth, retaining wall, scale, Shoe, Sloping, M. minimum, wrought, air chamber, retaining wall, scale, Shoe, cleaning concrete, M. minimum, air chamber, wrought, mesh, Armed hearth, Shoe, cleaning concrete, wrought, ground, ground
Raw text data extracted from CAD file:
| Language | Spanish |
| Drawing Type | Section |
| Category | Construction Details & Systems |
| Additional Screenshots |
 |
| File Type | dwg |
| Materials | Concrete |
| Measurement Units | |
| Footprint Area | |
| Building Features | |
| Tags | autocad, base, contention, details, DWG, FOUNDATION, foundations, fundament, section, sections, walls |
