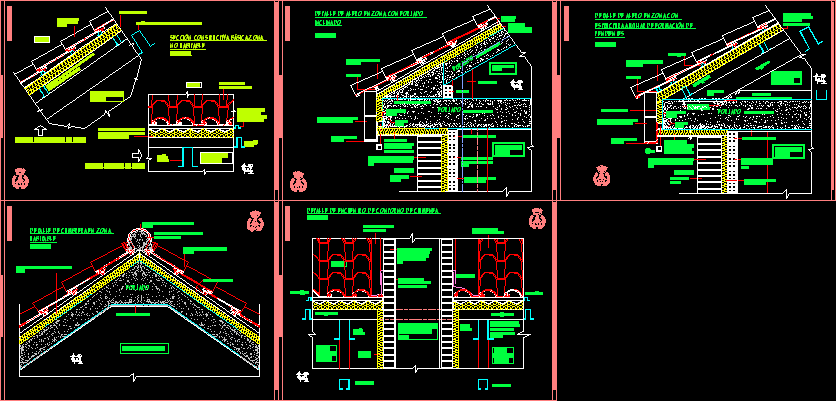
Details Roof Of Tiles DWG Detail for AutoCAD
Details inclined roof – Eaves – Ridge and chimney exit
Drawing labels, details, and other text information extracted from the CAD file (Translated from Spanish):
jorge iván castellano marrero technical architect, basic construction section non-habitable zone, section perpendicular to the eaves, section parallel to the eaves, exterior, non-habitable interior space, mixed ceramic tiles bolted to the battens, fibro-cement board with thermal insulation adhered projected polyurethane bolted to the belts., mixed ceramic tiles bolted to the battens, fiber cement board, detail of eaves in area with slanted slab, lined the edge of the slab with bricks placed to sardinel, anchor temples, enclosure, murete lhd, mixed ceramic tile nailed to the battens, at: extruded polystyrene panels nailed to the slab, at: polystyrene panels extruded panels, lhd lining placed on partition taken with plaster paste, plaster trim and plaster, metal semisandwich panel with extruded polystyrene adhered mechanically fixed to the floor, pillar projection, eave rake, double family of strips, flush and grounded joint, interior living space, mixed ceramic tile bolted to the battens, detail of eaves in area with auxiliary structure of formation of slopes, fibrocement board screwed to the belts with at adhered: polyurethane projected, welding by points, anchor pins of the support plate, projected polyurethane, mixed tiles ceramics nailed to the battens, forged, detail of ridge in habitable zone, hollow exit chimney fumes living room, lead bib, lead bib painted to match the tiles, fibrocement board screwed to the belts with thermal insulation adhered: projected polyurethane, chimney outline encounter detail
Raw text data extracted from CAD file:
| Language | Spanish |
| Drawing Type | Detail |
| Category | Construction Details & Systems |
| Additional Screenshots |
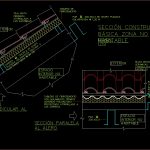 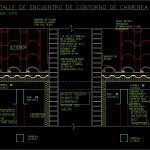 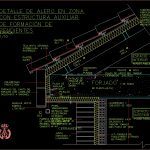 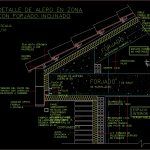 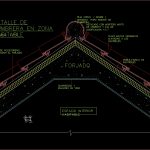 |
| File Type | dwg |
| Materials | Other |
| Measurement Units | Metric |
| Footprint Area | |
| Building Features | |
| Tags | autocad, barn, chimney, cover, dach, DETAIL, details, DWG, eaves, exit, hangar, inclined, lagerschuppen, ridge, roof, shed, structure, terrasse, tiles, toit |
