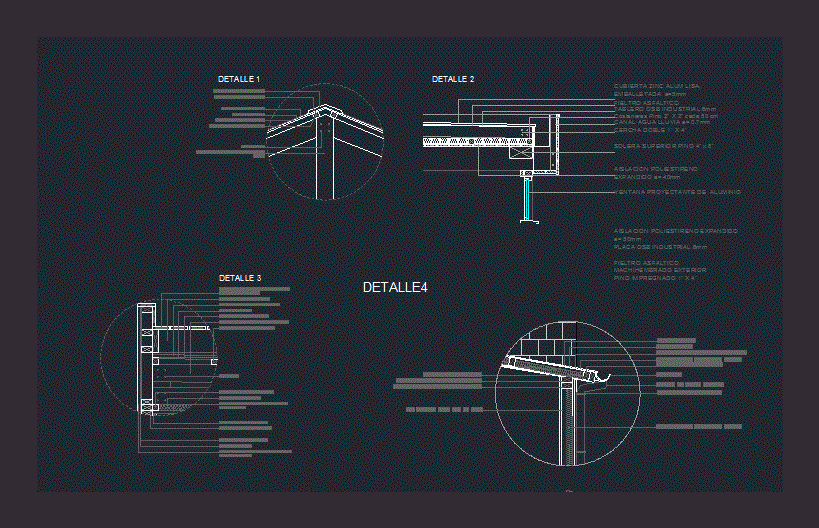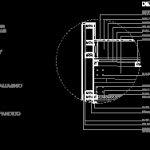
Details Roofing DWG Detail for AutoCAD
Details Roofing with Wood Structure. Cortes Construction Details.
Drawing labels, details, and other text information extracted from the CAD file (Translated from Spanish):
asbestos cement, asphalt felt, industrial osb board and:, coastal pine cm, nails, fence on base of msd, galvanized, tin, double glazed top top pine insulation expanded polystyrene window aluminum projection insulation expanded polystyrene board osb industrial asphalt felt external tongue and groove impregnated pine, coated zinc zinc cover, asphalt felt, industrial osb board, coastal pine each cm, water channel rain, insulated pine impregnated brushed separation cm, impregnated pine beam, Packed zinc cover and:, asphalt felt, industrial osb board and:, impregnated pine truss, coastal pine cm, striped pin cm, mineral wool insulation, plasterboard s, industrial osb board and:, pine mooring ground, industrial osb board and:, vertical external tongue and groove impregnated pine, asphalt felt, detail, nail, detail, osb structural plate and:, coastal, asphaltic, expanded polystyrene, channel, rainwater fall, solera mooring pine ipv de, upper sill pine ipv of, right foot ipv pin, expanded polystyrene, pvc clamp cm
Raw text data extracted from CAD file:
| Language | Spanish |
| Drawing Type | Detail |
| Category | Construction Details & Systems |
| Additional Screenshots |
 |
| File Type | dwg |
| Materials | Aluminum, Wood |
| Measurement Units | |
| Footprint Area | |
| Building Features | |
| Tags | autocad, barn, construction, cortes, cover, dach, deck, DETAIL, details, DWG, hangar, lagerschuppen, roof, roofing, shed, structure, terrasse, toit, Wood |
