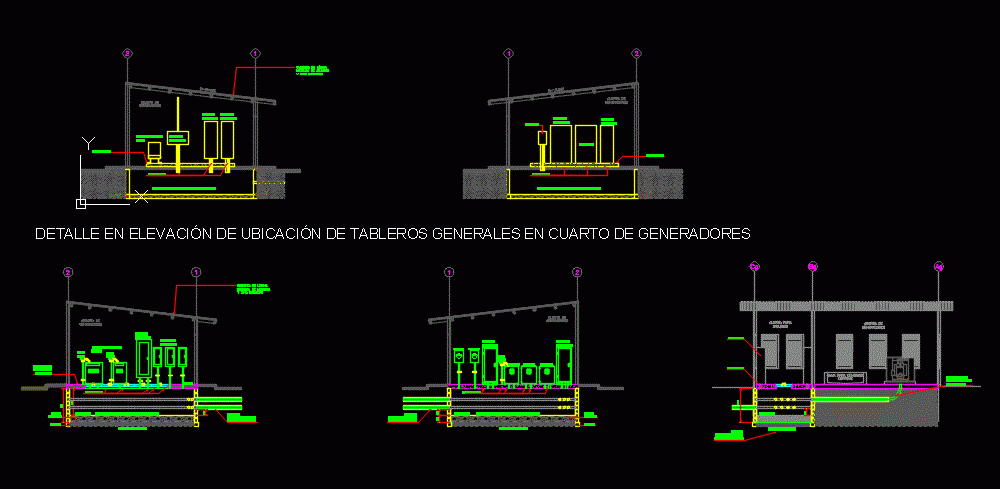
Details Room Boards Elevacion DWG Detail for AutoCAD
Extreme elevations general distribution boards; transfers; nemas boxes; dry transformers
Drawing labels, details, and other text information extracted from the CAD file (Translated from Spanish):
axis, axis, Log board general well, Dense slab, Transfer, Pass pipes, measurer, Dense slab, Dry transformer, Pass pipes, Electric board, sill, Log board general well, Detail in elevation of location of general boards in room of generators, Generator room, Generator room, Electric board, Dense tile covers the entire room, Pass pipes, sill, Log board general well, Gravel drainage, natural terrain, N.p.t., Secondary pipe to log well, Secondary pipe to log well, Log board general well, natural terrain, sill, Gravel drainage, Pass pipes, natural terrain, Secondary pipe to log well, Pass pipe, Channeling to emergency plant, Nema box, Transfer, measurement, Generator room, Generator room, Generator room, Board room, Box to contain spill, measurement, Transfer, Electric board, Electrical boards, Dry transformers, Nema box, Boards
Raw text data extracted from CAD file:
| Language | Spanish |
| Drawing Type | Detail |
| Category | Mechanical, Electrical & Plumbing (MEP) |
| Additional Screenshots | |
| File Type | dwg |
| Materials | |
| Measurement Units | |
| Footprint Area | |
| Building Features | |
| Tags | autocad, boards, boxes, DETAIL, details, distribution, dry, DWG, einrichtungen, elevations, extreme, facilities, gas, general, gesundheit, l'approvisionnement en eau, la sant, le gaz, machine room, maquinas, maschinenrauminstallations, provision, room, transformers, wasser bestimmung, water |
