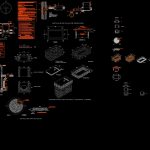
Details Sanitary Facilities DWG Detail for AutoCAD
Details – specification – sizing – Construction cuts
Drawing labels, details, and other text information extracted from the CAD file (Translated from Spanish):
Of the mailbox, Of the mailbox, Depths:, Of the mailbox, depth, cut, Prefabricated box, Fingered, Concrete cover, Concrete frame, plant, Cast iron frame, Vibrated armed concert cover, section, plant, plant, cut, Prefabricated box, Fingered, Concrete cover, Concrete frame, Special falls, Esc:, Tnt, Niv Pavim., Tnt, Min., top, framework, Intermediate module, Base module, base, intermediate, module, framework, Sedachimbote, top, Mailbox box, diameter, Slabs, armor, ceiling, background, armor, simple, kind, Type ii, diameter, Box type detail, Simple wall, Diameter of the box, Detail splicing, Esc:, See typical detail, N., anchorage, Tnt, diameter, manifold, variable, Diameter of the box, cut, Mailbox background types, Internal diameter of the pipe., Chair yee pvc dn mm., M., Mortar book, Standard concrete registration box, Concrete anchor f’c, Iso discharge pipe, Elbow pvc drain uf dn, Pvc iso dn variable matrix, Legend in connection Home type, Note: in case of boxes located in sidewalks the cover will be located, item, description, Below it is protected with burnished concrete., concrete, Drawn in two layers, Scratch finish, Polished finish, Of the roof slab should be carefully caulked, If steel reinforcement was observed in any, Part of the back of the slab shall be, Coatings indicated, The interior surfaces of walls floor slabs are, The first of cm. Thick with a mixture of, The second hrs. Cm. Thick mixture, Any that could appear in the back, Mixed, Way indicated for the walls., Specifications, Fy steel, Walls, Type ii f’c, Box specified in the project specifications, The armature will be placed according to the depth of the, Straps nº, pipeline, Entrance area, Additional reinforcement in, Niv Pavim., Fc, Depths:, Esc:, Type II Buzzer Detail, Tnt, anchorage, See typical detail, N., Tnt, cut, variable, Diameter collector, Diameter of the box, Type mailboxes, Bottom slab, Fc, Roof slab, Type mailboxes, Lower armor, see detail, Niv Pavim., Tnt, depth, Variable collector, Sewage system, detail:, Esc:, plant, Home connection, profile, Esc:, Drain box detail, Box cap detail, Straps nº, Should be considered a nipple of length at the entrance, Exit of the pipelines of the mailboxes, Nipple:, The location of the mailbox covers, Considered as follows:, note:, Bz. The cap will be centered, Bz. The cover will be on the side, In function to the flow direction, Of the roof of the mailbox, Elbow pvc drain uf dn, Anchor of cº, Nipple pvc of long. variable, Aluminum clamp, Elbow pvc drain uf dn, Nipple pvc de, Yee pvc derivation from, Pvc matrix iso dn, material’s list, item, description, top, framework, Intermediate module, Base module, Isometrical body base frame, Sedachimbote, framework, top, framework, Intermediate module, Base module, Sedachimbote, framework, Sedachimbote, top, framework, Intermediate module, Base module, The cement used for all the chambers of, Including the splice dies shall be of type v., Tnt, N., See typical detail, anchorage, Tnt, Detail of mailboxes, Concrete cover, Fºfº framework, Concrete cover, plant, section, The contractor must deliver the eps a ladder of, Aluminum for each mailbox higher than height.
Raw text data extracted from CAD file:
| Language | Spanish |
| Drawing Type | Detail |
| Category | Mechanical, Electrical & Plumbing (MEP) |
| Additional Screenshots |
 |
| File Type | dwg |
| Materials | Aluminum, Concrete, Steel |
| Measurement Units | |
| Footprint Area | |
| Building Features | Car Parking Lot |
| Tags | autocad, construction, cuts, DETAIL, details, DWG, einrichtungen, facilities, gas, gesundheit, health, l'approvisionnement en eau, la sant, le gaz, machine room, maquinas, maschinenrauminstallations, networks, provision, Sanitary, Sanitation, sizing, specification, wasser bestimmung, water |
