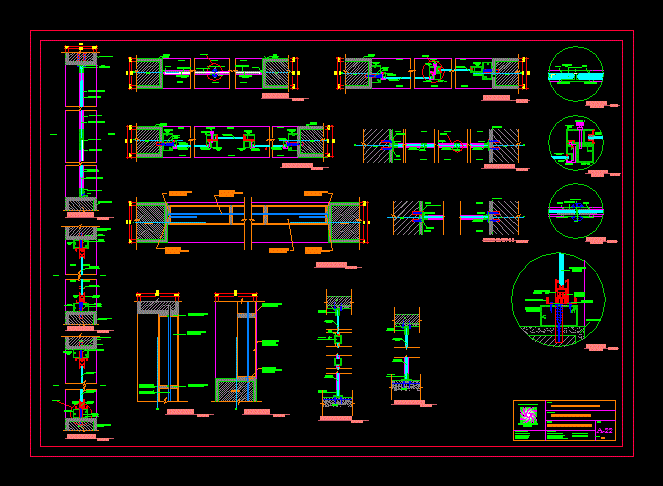
Details Screens And Doors Banking Center DWG Detail for AutoCAD
CONSTRUCTION DETAILS OF SCREENS AND BANKING CENTER DOOR
Drawing labels, details, and other text information extracted from the CAD file (Translated from Spanish):
basement, sheet :, date :, scale :, esq. av. Javier meadow east with av. la molina, specialty :, architecture, dist. the mill, prov. Lima, plane: general plant, location :, arqto. oscar a., fernandez, cardenas, thesis director:, thesis to apply for, professional title of, architect, urbanism, bachilleres:, veronica maribel, chirinos aragon, li sheet, elizabeth norm, ricardo palma, faculty, university, review :, project engineering workshop i, arq. pablo cobeñas nizama, arq. luis eduardo fernandez vorsas, arq. luis enrique pardo figueroa, arkiwasi arquitectos sac, arévalo lazo, tania, castañeda rodríguez, lorena, chirinos huyhua, vanesa, matos lurquin, karen, sánchez ramírez, ximena, drawing :, design :, project :, location :, supervisors :, associates :, company :, course :, sheet :, tarapoto-san martín, group :, acch.ms, lefv, arki, architects, faculty of architecture, and urbanism, ricardo palma, wasi, arq. cinthya robles martínez, arq. manuel villena mavila, column, sill, anchored to wall, block of glass, cement forge, profile alm., frame alm., fam cod., raw glass, interior, exterior, frame alm., secure fam, profile alm. , safety latch, pivot, aluminum profile, tempered glass, fam safe, garruca, metal, aluminum profile, aluminum profile, tempered glass, pivot, silicone, tarrajeo, aluminum profile, aluminum frame, wall, dowel, screw, aluminum profile, anchor bolt, aluminum profile, tarrajeo, profile or alum., seal, section, aluminum profile, tempered glass, aluminum profile h, solid slab, tube aluminum, slab, silicone, alum profile, alum profile, plastic dowel, screw, wall, plastic dowel, project engineering workshop i, financial center tarapoto, red saints, inés, hidalgo riva, alonso , aliaga bouquets, margaret, arévalo tie, cinthya, teachers, project, plan, scale, sheet, course, arq.carlos bendezú soto arq.josé luis canduelas r ios arq.regina osores villena arq.jorge eduardo palaces ubillus, ing.luis del carpio canepa ing.roberto machicao relis ing.lucio montoya espinoza, detail of windows and screens, windows, steel joinery: or polished and anonized steel will be used. or the corners are joined by screws. or the profiles used will be those indicated by the plan. or the construction must be clean and show the joints properly sealed and well plumbed., screens, detail of windows, detail of manparas
Raw text data extracted from CAD file:
| Language | Spanish |
| Drawing Type | Detail |
| Category | Office |
| Additional Screenshots |
 |
| File Type | dwg |
| Materials | Aluminum, Glass, Plastic, Steel, Other |
| Measurement Units | Metric |
| Footprint Area | |
| Building Features | |
| Tags | autocad, banco, bank, banking, bureau, buro, bürogebäude, business center, center, centre d'affaires, centro de negócios, construction, DETAIL, details, door, doors, DWG, escritório, immeuble de bureaux, la banque, office, office building, prédio de escritórios, screens, windows |
