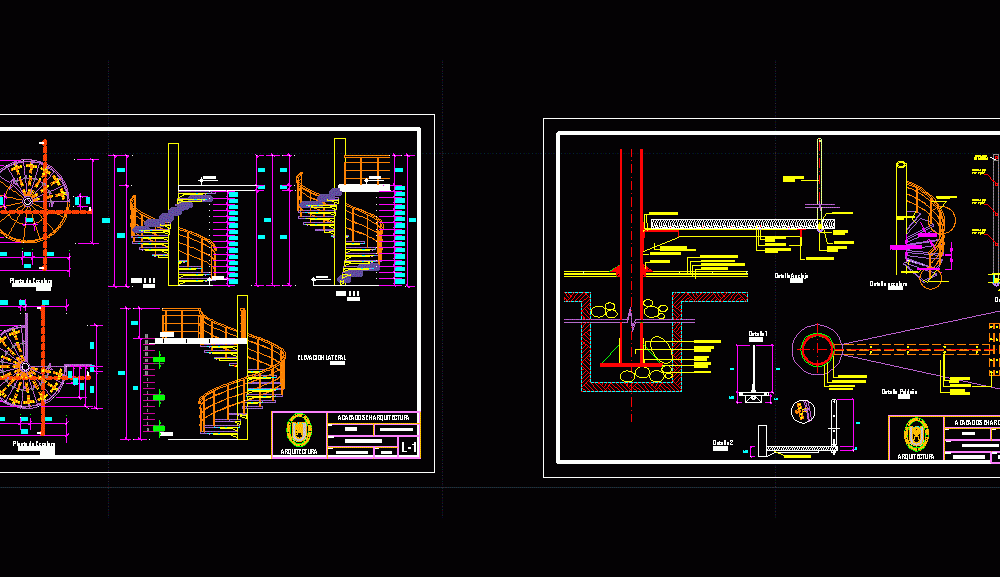
Details Spiral Staircase DWG Detail for AutoCAD
The following file shows the detail of a spiral staircase; plants; courts; elevations and details. structure and supports
Drawing labels, details, and other text information extracted from the CAD file (Translated from Galician):
Parking, Level, Slab, Lock, Slab, Lock, Natural terrain, Go up, Low, Level, Slab, Lock, Slab, Lock, Natural terrain, Go up, Level, Slab, Lock, Slab, Lock, Natural terrain, Level of, Parking, Level of, Parking, Level of, Parking, Staircase plant, Level, Staircase plant, Level, Staircase plant, Esc., Step ladder, Esc., Step ladder, Esc., Step ladder, Esc., Thread screw wood, Iron knife, Smooth steel bar no, Profile, Wooden step, Thread screw wood, Nut with washer, Iron nerve, Round iron base, Electric welding, Iron planchon, Cement hºcº, Smooth steel bar no, Thread screw wood, Wooden step, Profile, Granite mosaic floor, Mix of a hundred dof., Leveling cement ball folder, Contrapiso dof, Metal iron welded iron angle, Cast iron, Round iron, Electric welding, Smooth steel bar no, Electric welding, Flat washer, Nut with washer, Step ladder, Staircase plant, Esc., Step ladder, Staircase plant, Esc., Thread screw wood, Iron knife, Smooth steel bar no, Round iron, Thick black sheet capuchon, Electric welding, Profile, Wooden step, Thread screw wood, Fefe rod, Flat washer, Nut with washer, Cms counterpart, Cm step, Cms. Wooden slab thickness., Anchorage of iron, Anchorage of iron, Cms counterpart, Cm step, Wooden staircase, Hollow finish, Cms. Wooden slab thickness., Open collar lever, Railing cedar wood support, Detail ladder, Esc., Detail railing, Esc., Fefe rod, Flat washer, Nut with washer, Wooden railing, Iron nerve, Round iron base, Electric welding, Iron planchon, Cement hºcº, Smooth steel bar no, Thread screw wood, Wooden step, Profile, Granite mosaic floor, Mix of a hundred dof., Leveling cement ball folder, Contrapiso dof, Metal iron welded iron angle, Cast iron, Round iron, Electric welding, Smooth steel bar no, Electric welding, Flat washer, Nut with washer, Detail anchorage, Esc., Step ladder, Staircase plant, Esc., Arrival of ladder, Staircase plant, Esc., Step detail, Esc., Finished in architecture, Flat, Cut elevation, Fernandez sanchez corina, Arq. Jorge cosmopolis bullon, Architecture, Chair, student, Code, Topic, Stairs, Cut, Esc., Cut, Esc., Lateral elevation, Esc., Detail, Esc., Detail, Esc., Level, Slab, N.p.t, Finished in architecture, Flat, Details of stairs, Fernandez sanchez corina, Arq. Jorge cosmopolis bullon, Architecture, Chair, student, Code, Topic, Stairs
Raw text data extracted from CAD file:
| Language | N/A |
| Drawing Type | Detail |
| Category | Stairways |
| Additional Screenshots |
 |
| File Type | dwg |
| Materials | Steel, Wood |
| Measurement Units | |
| Footprint Area | |
| Building Features | Car Parking Lot, Garden / Park |
| Tags | autocad, courts, degrau, DETAIL, details, DWG, échelle, elevations, escada, escalier, étape, file, finishes, helical, ladder, leiter, plants, shows, spiral, staircase, stairway, step, stufen, treppe, treppen |
