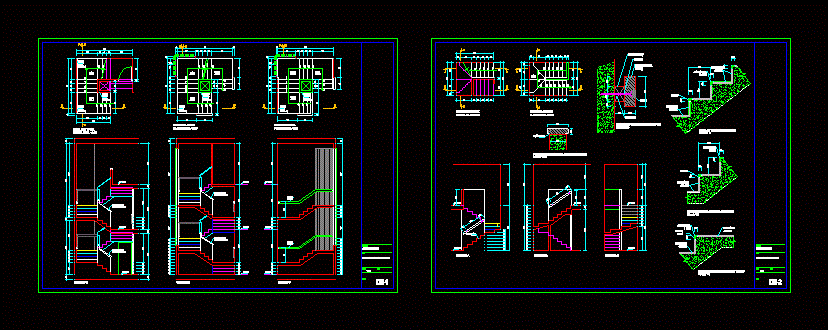
Details Stairs DWG Detail for AutoCAD
Details Stairs planes. includes distribution; cuts and details.
Drawing labels, details, and other text information extracted from the CAD file (Translated from Spanish):
Floor level, Typical staircase, Floor level, Typical staircase, Floor level, Typical staircase, Ntp, cut, Ntp, ceramic, flat:, specialty:, sheet:, scale:, date:, architecture, Detail of main stairs, ceramic, cut, Ntp, cut, wood, Wood det., Of wood on wall, Roundabout, cement, Typical detail of steps, scale, Ceramic cm, cement, Ceramic cm, Detail first step rung, scale, Roundabout, polished concrete, Ceramic cm, Detail last rung, scale, Ceramic cm, Of wood, Floor level, Duplex staircase, Floor level, Duplex staircase, ceramic, Ntp, cut, Ntp, cut, flat:, specialty:, sheet:, scale:, date:, architecture, Duplex staircase detail, Typical detail anchor railing, scale, Wooden handrail common staircase, scale
Raw text data extracted from CAD file:
| Language | Spanish |
| Drawing Type | Detail |
| Category | Stairways |
| Additional Screenshots | |
| File Type | dwg |
| Materials | Concrete, Wood |
| Measurement Units | |
| Footprint Area | |
| Building Features | |
| Tags | autocad, cuts, degrau, DETAIL, details, distribution, DWG, échelle, escada, escalier, étape, includes, ladder, leiter, PLANES, staircase, staircase detail staircase construction, stairs, stairway, step, stufen, treppe, treppen |
