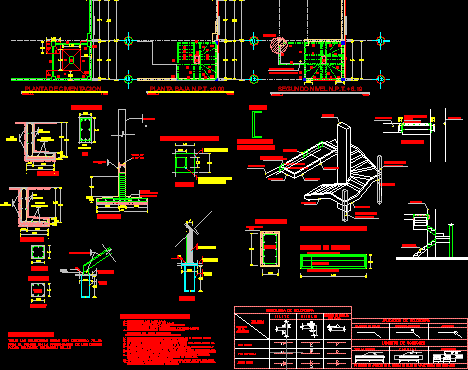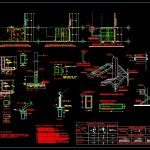
Details Stairway DWG Detail for AutoCAD
Plane stairway in concrete with details
Drawing labels, details, and other text information extracted from the CAD file (Translated from Spanish):
office, office, plan key, Location:, owner:, dimension:, scale:, date:, draft:, flat:, drawing:, project of:, structural plan, Meters, graphic scale, orientation, location, new building, Departments, Notes, for inst. hydraulics see plan, the dimensions are given in centimeters., the levels will be verified on site., the quotas will be verified on site., the dimensions govern the drawing., indicates level change in floor., for inst. sanitary see plan, N.p.t., indicates level in elevation, indicates level in plan, N.p.t., for location of foundation see plan, stairs, cimentacion plant, scale, closeness, ground floor n.t., scale, closeness, second level n.p.t., scale, closeness, beam, channel type ce, column, metal plate, both senses, template, double grill, Shoe, ce type profile, metal plate, Anchors, angle of, the assembly plans must be approved by the supervision of the work, all welders used must be qualified, for soldering in complicated access zones according aws, notes of metal structure, the surfaces to be welded will be free from etc., all butt welds will be of full penetration according to a.w.s specifications., apply a coat of anticorrosive paint after approving the parts in the workshop, non-destructive way to ensure that they are correctly applied., welds that have apparent defects of, such as cracks undermining the base material., When welding in the field, the paint should be removed in an area around the, preheating the temperature between passes will be in accordance with a.w.s., all welds shall be inspected by means of lightning from some other procedure, the welding process should avoid distortion in the member, shall bear back plates when soldered on one side only, cuts should be made with mechanically guided torch, partly because it should be painted later., structural steel fabrication, remove all oxidized slag., reinforcing steel for, structural steel, electrodes for welding series in structural steel:, electrodes for welding series in reinforcing steel, for welding in the horizontal plane., not visible side, type of, welding, both sides, visible side, position, of the, welding, With plate, filling in rods, welding symbology, when it does not appear in the symbol the value of this will be taken as zero, length of laces, field welding, welding application, the entire length, workshop welding, intermittent, around, solid slab, amb.sent., detail, reticular slab, column, detail, column, metal plate, template, Shoe, both senses, Shoe, template, both senses, dice, metal plate, Anchors, license plate, lock league, Anchors, ptr type profile, metal plate, raised, plant, weight, ptr type profile, metal column, footprint detail, angle of, channel type ce, column, metal plate, amclas of, channel type ce, amb.sent., solid slab, channel type ce, isometric diagram, channel type ce, qualities of plot, base, Red, yellow
Raw text data extracted from CAD file:
| Language | Spanish |
| Drawing Type | Detail |
| Category | Stairways |
| Additional Screenshots |
 |
| File Type | dwg |
| Materials | Concrete, Steel, Other |
| Measurement Units | |
| Footprint Area | |
| Building Features | Car Parking Lot |
| Tags | autocad, concrete, degrau, DETAIL, details, DWG, échelle, escada, escalier, étape, ladder, leiter, plane, staircase, stairway, step, stufen, treppe, treppen |
