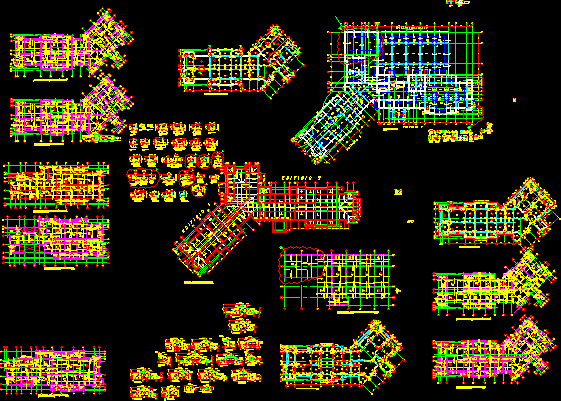
Details Structure Armed Concrete DWG Detail for AutoCAD
Plane slab structure 5º level building armed concrete – Planes – Details
Drawing labels, details, and other text information extracted from the CAD file (Translated from Portuguese):
m.h.a., m.h.a., s.f., s.f., esc., court, esc., court, esc., court, esc., court, esc., court, esc., m.s., m.s., court, esc., m.h.a., court, esc., d.m., court, esc., court, esc., d.m., m.h.a., court, esc., m.h.a., court, esc., m.h.a., court, esc., m.h.a., court, esc., m.h.a., court, esc., court, esc., m.h.a., m.h.a, m.h.a., court, esc., court, esc., court, esc., m.h.a., court, esc., m.h.a., court, d.m., m.h.a., esc., m.h.a, m.h.a., sf., sf., s.f., court, esc., s.f., m.h.a, m.h.a., d.m., d.m., sf., lift, well, court, esc., court, esc., m.h.a., court, esc., m.h.a., court, esc., s.f., court, esc., s.f., court, m.h.a, m.h.a., esc., s.f., court, esc., floor structure plant, esc., ref. sup beam, cornerstone, esc., esc., cornerstone, cornerstone, esc., cornerstone, esc., bow, beam, esc., var., beam, esc., var., beam, esc., var., beam, esc., beam, esc., beam, esc., ref. sup beam, esc., beam, beam, esc., cornerstone, esc., beam, esc., beam, esc., cornerstone, esc., esc., detail, detail, esc., detail, esc., bow, bow, bow, bow, bow, bow, bow, bow, cornerstone, esc., bow, bow, bow, bow, bow, esc., beam, var., detail, esc., beam, var., esc., beam, beam, esc., esc., fes., slab, fes., slab, fes., slab, fes., slab, beam, esc., fes., slab, fes., slab, slab, fes., fes., slab, concrete with, obstacles, slab court on terrace, esc., Mon. plant, bottom mesh, slab, terrace, ref. sup, esc., detail cornisa m.h.a., m.h.a., fes. slab, arch detail, esc., slab level, var., floor structure plant, esc., esc., cornerstone, cornerstone, esc., beam, esc., beam, esc., esc., beam, beam, esc., beam, esc., cornerstone, esc., esc., cornerstone, cornerstone, esc., cornerstone, esc., cornerstone, esc., esc., beam, ref. sup beam, gardener, gardener, ref. sup beam, esc., beam, ref. sup beam, ref. sup beam, det., bow, det., detail, esc., detail, esc., court, esc., slab, esc., beam, esc., beam, esc., court, border, slab court on terrace, esc., terrace, Mon. plant, bottom mesh, ref. sup, slab, fes., slab, fes., slab, fes., beam, esc., plant underground structure, esc., ref. sup beam, esc., cornerstone, beam, esc., detail, detail, esc., detail, esc., cornerstone, esc., esc., cornerstone, ref. sup beam, cornerstone, esc., cad., esc., beam, esc., beam, esc., cornerstone, esc., revision, plant foundation, esc., plant, esc., court, esc., var., floor slab floor, reparticion ref. sup, esc., var.
Raw text data extracted from CAD file:
| Language | Portuguese |
| Drawing Type | Detail |
| Category | Construction Details & Systems |
| Additional Screenshots |
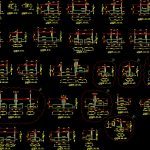 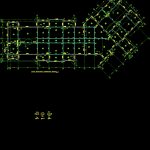 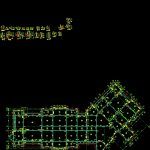 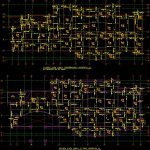 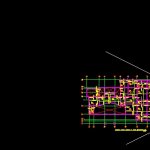 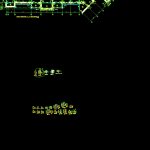 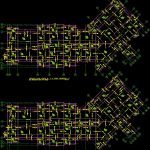 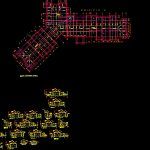 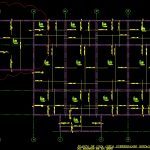 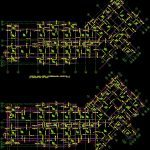 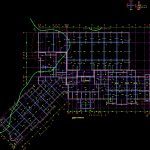 |
| File Type | dwg |
| Materials | Concrete |
| Measurement Units | |
| Footprint Area | |
| Building Features | Garden / Park |
| Tags | armed, autocad, béton armé, building, concrete, DETAIL, details, DWG, formwork, Level, plane, PLANES, reinforced concrete, schalung, slab, stahlbeton, structure |
