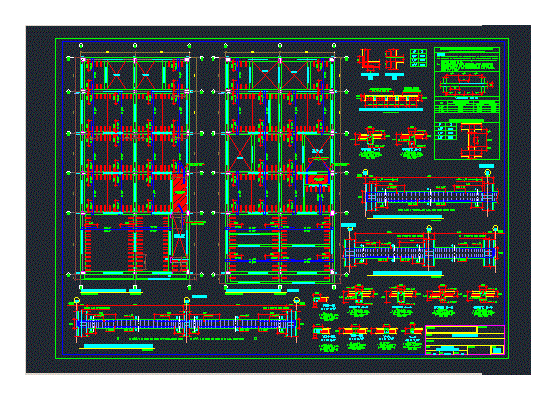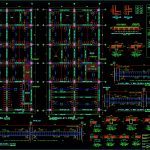
Details Structure Housing Lightened DWG Plan for AutoCAD
Housing trade. Structures Plans – Lightened Details – Details Beams – Columns – Armor
Drawing labels, details, and other text information extracted from the CAD file (Translated from Spanish):
staircase empty, meeting, meeting, rest esc., cut, cut, rest esc., cut, rest esc., cut, esc., lightened detail, detail, scale, ceramic hollow brick, steel temperature m., detail, vertical splicing, in case of not splicing in the areas indicated with, not splicing more than the area of the same section, for lightened flat beams the lower steel is, notes, upper reinforcement, anyone, lower reinforcement, values of, splicing equal cm. for iron of cm., for, the percentages increase the length of, spans over the supports, the length of which is, splicing in a, overlap splices for lightened beams, housing trade, flat:, date:, scale:, draft, professional:, Location:, signature stamp:, sheet:, cadista, maqs, owner:, April, structures beams details, empty, staircase empty, solid slab, of stairs goes up, of stairs arrives, lightened floor, esc., empty, solid slab, of stairs goes up, lightened, esc., empty, rest esc., cut, rest esc., cut, rest esc., esc., meeting, meeting, esc., rest esc., rest esc., of stairs arrives, rest esc.
Raw text data extracted from CAD file:
| Language | Spanish |
| Drawing Type | Plan |
| Category | Construction Details & Systems |
| Additional Screenshots |
 |
| File Type | dwg |
| Materials | Steel |
| Measurement Units | |
| Footprint Area | |
| Building Features | |
| Tags | armor, autocad, beams, columns, details, DWG, erdbebensicher strukturen, Housing, lightened, plan, plans, seismic structures, structure, structures, strukturen, trade |
