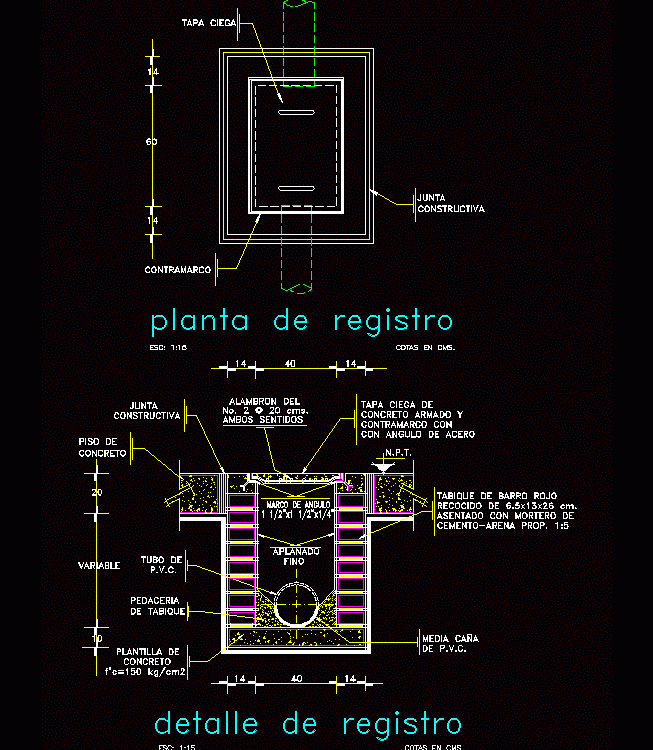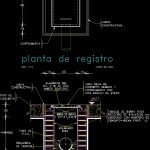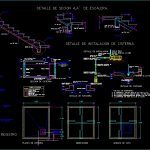
Details Tanker DWG Detail for AutoCAD
Details and registration tank
Drawing labels, details, and other text information extracted from the CAD file (Translated from Spanish):
Prop., Seated with mortar, Record detail, Flattened, Esc:, Of partition, tube of, concrete, Template, variable, Pedestal, P.v.c., Dimensions in cms., fine, Half cane, Of p.v.c., Annealing cm., Red clay partition, Registration plant, do not. Cms., Angle frame, both senses, Wire rod, Constructive, Esc:, meeting, concrete, floor of, Counter frame, Blind lid, Reinforced concrete, Counter frame with, With steel angle, N.p.t., Dimensions in cms., Constructive, meeting, blind cover, Stairs plant, Var. from, Var. from, detail, Lock league, Var. from, detail, its T. Cm., Detail of stair section., detail, its T. Cm., detail, its T. Cm., Var. from, Lock league, Var. from, Firm concrete, Block wall, Cement block, poor, Record detail, concrete, Plumber, concrete, angle, Wire, angle, Frame of, fine, Flattened, The useful surface will be of the height, Integral waterproofing will be used in the flattened ones., The flattened will be sand cement with fine flattening., The concrete used will be of, gate valve, Bonasa bomb, Detail of carcamo, Var. from, Reinforced concrete slab, Lid assembly, bomb, Union nut, Elbow down, Tee connection, Cold water pipe, check valve, gate valve, Suction pipe, Cistern section, Reinforced concrete slab, Tank plant, Elbow, Var. from, Flattened, chamfer, brick wall, Foundation, Copper wafer, Outer rope of mm., Cover detail, Galvanized sheet cover, Man record, Var. Of est., Pichancha, Suction pipe, Sill cap, Welded hinge, check valve, Pichancha, Drowned in concrete, Angular type of, Free water level, top, float, Var. from, Reinforced concrete slab, Copper connector, Outer rope of mm., Man record, Installation detail, Copper from, Reduction bell, Nut union galv., Copper elbow, Mm., Mm, Towards the tinaco, Var. Of est., Pichancha, Suction pipe, Detail of cistern installation., constructive details., Savajoju, The total partial reproduction, By the copyright laws, Super free, stage., Was supposed to build, Was supposed to build, stage., Sup.del of the land., Jalisco, Dominguez, av. Revolution of, av. Achilles serdan, North location:, Data of the project., The dimensions govern drawing., Current author date, Of this project will be sanctioned, observations, plane of, Sup build, scale:, date:, Dimension:, Mts., D.r.o., Nayarit, Oaxaca, Prol. av. Belisario, av. Fco. I. log, drawing:, Name of owner:, Colima
Raw text data extracted from CAD file:
| Language | Spanish |
| Drawing Type | Detail |
| Category | Water Sewage & Electricity Infrastructure |
| Additional Screenshots |
  |
| File Type | dwg |
| Materials | Concrete, Steel |
| Measurement Units | |
| Footprint Area | |
| Building Features | Car Parking Lot |
| Tags | autocad, DETAIL, details, DWG, kläranlage, registration, tank, tanker, treatment plant |

