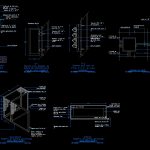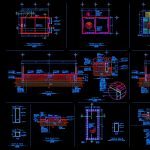
Details Telecommunications DWG Detail for AutoCAD
Detailis; telecommunications; registers; booths; cables; installation; Fiber Optic .
Drawing labels, details, and other text information extracted from the CAD file (Translated from Spanish):
n.p.t., symbolic, free, free, acot.:mts., nextel project, comp text, text, annexed, Bis, lt mz, mind by the writing by nextel de mexico s.a. from c.v., approvals, issue, the confidential information of nextel its use is conditioned, this material including the patented patentable material that appears on, the material described in it for other purpose than the allowed, that the user agrees not to partially copy it totally does not use this nor, Miguel Hidalgo, central office, Mexico, sheet number, sheet title, mount elbruz no., cabbage. Polanco, federal District, date, do not., scale, date, nextel, released by, draw by, vhhr, latitude, length, north, localization map, walk of the tamarind floor cab. forests of the cuajimalpa delegation d. c. p., the dimensions are given in meters unless different ones are specified. the levels are in meters unless otherwise specified. the concrete to be used in the foundation will have strength of the concrete to be used in the template will be of the reinforcement steel should have a yield stress of the coarse aggregate of the concrete should not be greater than mm. must comply with the norm nom the fine aggregate shall comply with the norm nom concrete shall be premixed class ii shall comply with the norm nom for no reason will be accepted overlaps in a greater percentage than in the same cross section. Annotations scattering rods are central center. the exposed edges will have a chamfer of mts. Minimum coating of reinforcing steel will be in direct contact with the ground. Filling material will be free of organic waste should be compacted to the proctor in layers of mts. of thickness. foundation will be displaced on natural land never on landfill that has not been properly compacted. The location of the dice must be made with the template provided by the tower supplier., note: the length of the overlap will be of diameters of the rod with the largest diameter of the overlap. since they are group structures, no more than the overlaps in the same are allowed, therefore diameters must be offset at least., nomenclature used:, n.s.d. level above given., n.t.n. level of natural terrain., n.c.g. level of gravel bed., to the. both beds., acot. annotations., n.p.t. finished floor level., n.c.t. tezontle bed level, n.r. fill level., n.r.i. Irving grid level., shoes, slabs, castles dalas, structure bars, columns, foundation beams, structural element, coatings table, coating in cm., free, architectural floor of knock down house nextel, acot scale. meters, location of trabes in nextel knock down booth, acot scale. meters, armed of slab of house knock down nextel, acot scale. meters, mts., n.t.n. mts., n.p.t. mts., reinforcement cane, reinforcement cane of mts. mts., concrete slab thickness with electrowelded mesh, free coating, concrete template thickness mts., natural terrain, Gravel bed selected from layers of
Raw text data extracted from CAD file:
| Language | Spanish |
| Drawing Type | Detail |
| Category | Mechanical, Electrical & Plumbing (MEP) |
| Additional Screenshots |
      |
| File Type | dwg |
| Materials | Concrete, Steel, Other |
| Measurement Units | |
| Footprint Area | |
| Building Features | |
| Tags | autocad, booths, cables, DETAIL, details, DWG, einrichtungen, facilities, fiber, gas, gesundheit, installation, l'approvisionnement en eau, la sant, le gaz, machine room, maquinas, maschinenrauminstallations, optic, provision, records, registers, telecommunications, wasser bestimmung, water |

