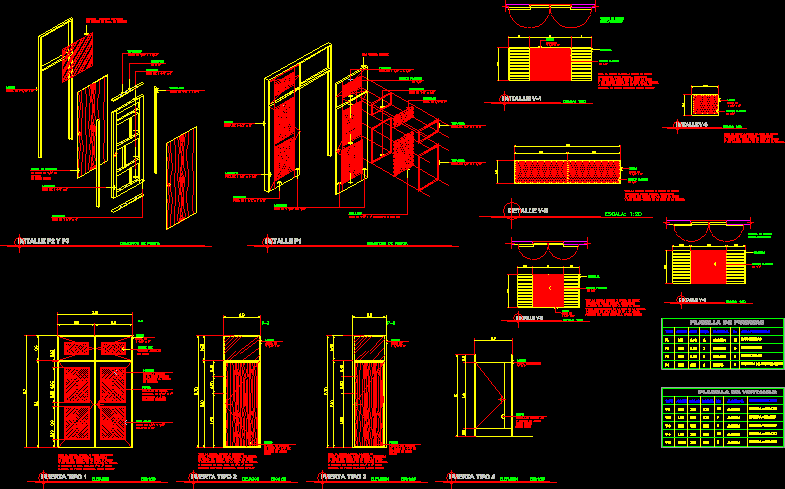
Details Windows And Doors In Wood DWG Detail for AutoCAD
Details wooden doors and windows
Drawing labels, details, and other text information extracted from the CAD file (Translated from Spanish):
ultra, plus, stringer, isometric door, on both sides, plywood lining, thickness, combs, frame, will carry glass overlight, holes, combs, cap, frames, reglillas, tapajunta, plastic sieve, window type avatible, mahogany , and the four edges of the door leaf., natural color polyurethane, including, the edge of the frame that goes towards the wall, aluminum, of removable bolt, stanley frame, interior, plastic lattice, to avoid the entrance, of insects , on the inside, in both directions, lid gasket, lining, wood rulers, faces, plywood plate, thickness in both, aluminum, removable bolt, stanley brand, natural color polyurethane varnish, including, over light, casement windows , mahogany, elevation, both sides, black color, rectangular profile, and the four edges of the window leaf., lattice, sheet, door sheet, width, type, characteristics, material, wood, window stencil, no ., ashlar, lintel, high, varnished, pi black oil paint, metal, wooden window, double abatement
Raw text data extracted from CAD file:
| Language | Spanish |
| Drawing Type | Detail |
| Category | Doors & Windows |
| Additional Screenshots |
 |
| File Type | dwg |
| Materials | Aluminum, Glass, Plastic, Wood, Other |
| Measurement Units | Metric |
| Footprint Area | |
| Building Features | |
| Tags | autocad, DETAIL, details, door, doors, DWG, windows, Wood, wooden |
