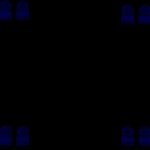
Forged Protections DWG Block for AutoCAD
Portections large forging ; with different measures and designs
Drawing labels, details, and other text information extracted from the CAD file (Translated from Spanish):
blueprint :, location :, owner :, date :, scale :, dimension :, digitized :, mts., mr. j. evangelino soto steel, fracc. Balconies of the High Villa Hidalgo, Jal., architect, Juan Lopez Lopez, house room, contains: flat, gabbro, TV cabinet, upper floor, service plant, floor, elevation, view, side elevation, sanitary, architectural, srita ma. of the shelter villalpando acosta, longitudinal cut x-y, ground floor, upper floor, service plant, facade, location, north, sr. pablo lopez soto and fam., villa hidalgo, jal., ceiling room, architectural floor, plan of details ceiling and niches, elevation niche, cut to christ, elevation window, detail niche, p. detail, p. niche, p. window, p. to outside, p. central, room, cross section, longitudinal cut, view in the bar, sr. juan santana and fam., mr. Juan Carlos Santana, ground floor, front elevation, side cut, floor, exterior view
Raw text data extracted from CAD file:
| Language | Spanish |
| Drawing Type | Block |
| Category | Doors & Windows |
| Additional Screenshots |
 |
| File Type | dwg |
| Materials | Steel, Other |
| Measurement Units | Metric |
| Footprint Area | |
| Building Features | |
| Tags | autocad, block, designs, DWG, forged, grating, large, Measures, protections |

