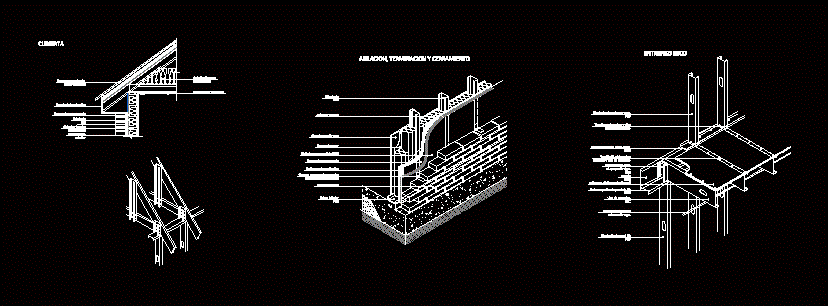
Detalle Steel Frame DWG Block for AutoCAD
Detalle de cubierta entre piso y aislacion y cerramiento de steel frame
Drawing labels, details, and other text information extracted from the CAD file (Translated from Spanish):
pgc amount, thermal insulation, gypsum rock plate, vapor barrier, wind water barrier, expanded polystyrene, stiffening diaphragm, lower floor pgu, grampa for bonding between masonry structure, solid bricks, pgc amount, thermal insulation, gypsum rock plate, vapor barrier, wind water barrier, expanded polystyrene, stiffening diaphragm, lower floor pgu, grampa for bonding between masonry structure, solid bricks, eps, substrate, wind water barrier, thermal insulation glass wool, ceiling tile, thermal insulation glass wool, closing valance, cover termination: corrugated sheet, interior plasterboard, dry mezzanine, lined with pgc beams, bottom panel, of soul in support of pgc beams, pgu, between substrate mezzanine beam, top pb pg panel, pgc pbc panel, of mezzanine pgc, to avoid rotating beams, between beams for each upright, horizontal diaphragm, finish enclosure, cover
Raw text data extracted from CAD file:
| Language | Spanish |
| Drawing Type | Block |
| Category | Construction Details & Systems |
| Additional Screenshots |
 |
| File Type | dwg |
| Materials | Glass, Masonry, Steel |
| Measurement Units | |
| Footprint Area | |
| Building Features | |
| Tags | autocad, block, dach, dalle, de, detalle, DWG, entre, escadas, escaliers, frame, lajes, mezanino, mezzanine, piso, platte, reservoir, roof, slab, stair, steel, steel frame, telhado, toiture, treppe |
