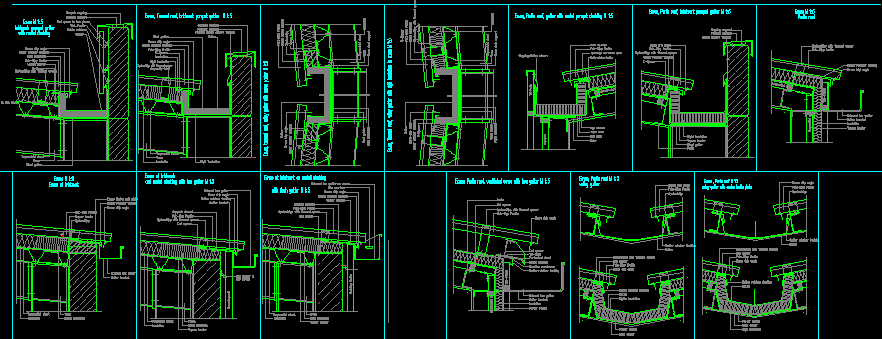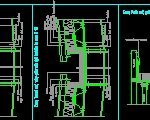
Detalles Canal DWG Block for AutoCAD
canal, dwg, detalle, los aleros.
Drawing labels, details, and other text information extracted from the CAD file:
eaves drip angle, gutter retainer flashing, eaves timber wall plate, vapeur barrier, truss, trapezoidal sheet, ridgid insulation, systemklipp, insulation, external box gutter, gutter bracket, eaves, eaves at brickwork, profile, external box gutter, eaves drip angle, gutter retainer flashing, gutter bracket, support channel, vapeur barrier, purlin, trapezoidal sheet, rigid insulation, systemklipp with thermal spacer, insulation, zed spacer in, fassadenprofil, zed spacer, two pieces, and metall cladding with box gutter, eaves at brickwork, profile, wier overflow, eaves drip angle, gutter retainer flashing, gutter bracket, truss, trapezoidal sheet, rigid insulation, insulation, zed spacer in two pieces, external box gutter as screen, cladding profile, support channel, vapeur barrier, systemklipp with thermal spacer, zed spacer, with flash gutter, eaves at brickwork an metall cladding, profile, eaves drip angle, vapeur barrier, rigid insulation, trapezoidal sheet, truss, gutter retainer flashing, parapet capping, capping support, zed spacer in two pieces, gutter retainer, gutter, systemklipp with thermal spacer, steel gutter, eaves, brickwork parapet gutter, with mwtal cladding, profile, eaves drip angle, insulation, gutter retainer flashing, rigid insulation, steel gutter, systemklipp with thermal spacer, trapezoidal sheet, truss, insulation, rigid insulation, diagonally fixed, capping support, gutter, trussed brickwork parapet gutter, parapet capping, parapet gutter closure flashing, profile, eaves drip angle, gutter retainer flashing, eaves timber packer, gutter, vapeur barrier, steel gutter, rigid insulation, trapezoidal sheet, truss, systemklipp, eaves deck support, insulation, trussed valley gutter with eaves packer, profile, rigid insulation, vapour barrier, trapezoidal sheet, truss, gutter, eaves drip angle, gutter retainer flashing, steel gutter, rigid insulation, systemklipp with thermal spacer, eaves deck support, insulation, trussed valley gutter with rigid insulation to eaves, profile, purlin gutter with metal parapet cladding, closure, profile, systemklipp with thermal spacer, eaves drip angle, parapet capping, rigid insulation, vapour barrier, gutter retainer flashing, steel gutter, purlin brickwork parapet gutter, purlin, capping support, gutter closure flashing, profile, trapezoidal sheet, systemklipp with thermal spacer, eaves dripl angle, external box gutter, gutter bracket, insulation, vapour barrier, gutter retainer flashing, trapezoidal sheet, purlin roof, eaves, profile, trapezoidal sheet, systemklipp with thermal spacer, eaves drip angle, perforated sheet, eaves flashing, external box gutter, gutter bracket, insulation, vapour barrier, breather membrane, gutter retainer flashing, purlin ventilated eaves with box gutter, zed spacer, purlin, zed spacer, profile, eaves drip angle, systemklipp, gutter retainer flashing, gutter, systemklipp with thermal spacer, zed spacer, eaves drip angle, gutter retainer flashing, steel gutter, vapuer barrier, gutter, rigide insulation, purlin roof, valley gutter, profile, eaves drip angle, systemklipp, gutter retainer flashing, gutter, systemklipp with thermal spacer, zed spacer, eaves drip angle, gutter retainer flashing, steel gutter, vapeur barrier, gutter, rigid insulation, valley gutter with centre baffle plate, eaves purlin roof, profile
Raw text data extracted from CAD file:
| Language | English |
| Drawing Type | Block |
| Category | Construction Details & Systems |
| Additional Screenshots |
 |
| File Type | dwg |
| Materials | Steel |
| Measurement Units | |
| Footprint Area | |
| Building Features | Deck / Patio |
| Tags | abwasserkanal, autocad, banhos, block, canal, casa de banho, detalle, detalles, DWG, fosse septique, los, mictório, plumbing, sanitär, Sanitary, sewer, toilet, toilette, toilettes, urinal, urinoir, wasser klosett, WC |
