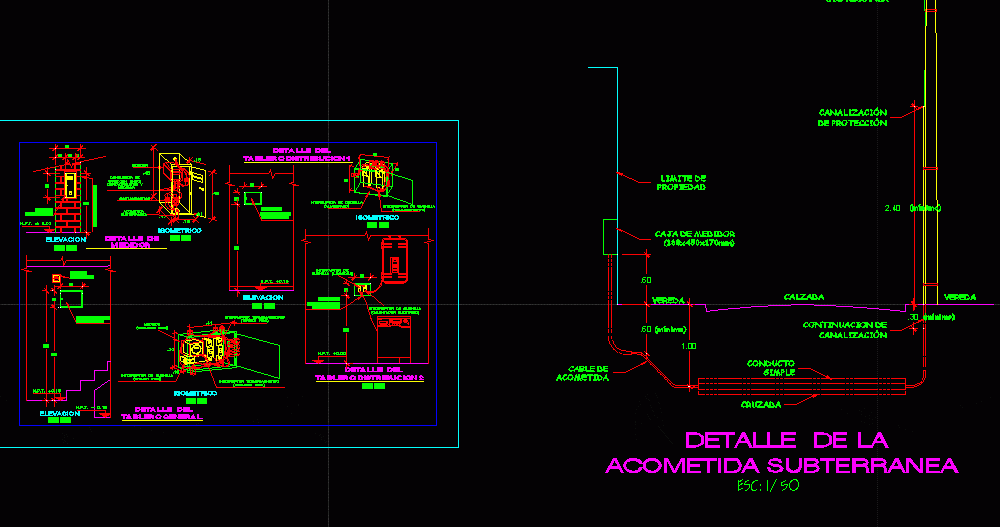
Detalles Electricos DWG Detail for AutoCAD
Electric details; electric service connection underground with minimum measures according to regulations of Ministery of housing of Peru;elevation and isometric of electric meter; detallils of general board and a distribution board thai energy generated to the washing machine and the thermal power
Drawing labels, details, and other text information extracted from the CAD file (Translated from Spanish):
Ownership limit, Meter box, crusade, Low voltage network, clamp, Downfall of underground connection, Channeling protection, Continuation of channeling, Simple duct, road, sidewalk, sidewalk, Underground attack, Detail of the, Connection cable, Esc:, measurer, Ownership limit, elevation, Esc:, General board:, N.p.t., Switchboard, N.p.t., Switchboard, Blade switch, N.p.t., Blade switch, Meter third floor., N.p.t., elevation, Esc:, measurer, Blade switch, thermomagnetic switch, measurer, Connection conductor between meter circuit breaker, circuit breaker, Isometric, Esc:, measurer, detail of, General board, Detail of the, Isometric, Esc:, Underground attack, Distribution board, Detail of the, Esc:, elevation, Esc:, Isometric, Esc:, Distribution board, Detail of the
Raw text data extracted from CAD file:
| Language | Spanish |
| Drawing Type | Detail |
| Category | Mechanical, Electrical & Plumbing (MEP) |
| Additional Screenshots |
 |
| File Type | dwg |
| Materials | |
| Measurement Units | |
| Footprint Area | |
| Building Features | |
| Tags | autocad, connection, DETAIL, details, detalles, DWG, einrichtungen, electric, electrics, facilities, gas, gesundheit, l'approvisionnement en eau, la sant, le gaz, machine room, maquinas, maschinenrauminstallations, Measures, minimum, provision, regulations, service, underground, wasser bestimmung, water |
