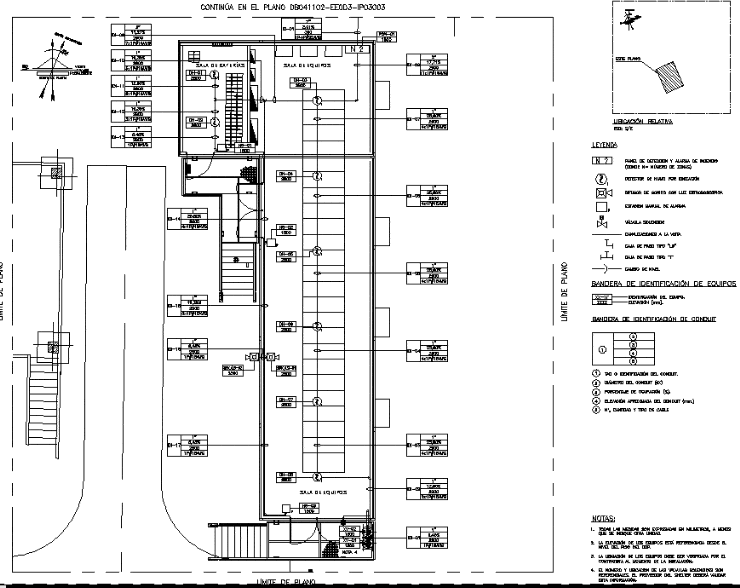
Detection And Alarm System Fire DWG Block for AutoCAD
Plane pipeline route fire system
Drawing labels, details, and other text information extracted from the CAD file (Translated from Spanish):
Prevailing wind, North of plant, Real north, Grade, Bottles, North of plant, Geographic north, Sso, wind, Prevailing, Sight canalizations, Box type, Level change, Street, Street, Street, Street, Glycol regenerator, motor, Pos. he., Refrig., Street, Refrig., Street, Desc. N., Desc., Desc., Analyzer, Desc. N., Fixed supt., Street, Road, Street, Street, Street, Street, Road, Street, Street, guardhouse, Desc. and., he., he., he., C. N., C. N., the. Cooler, the. Cooler, Edge of skid, Edge of skid, Edge of skid, Inlet, legend, Existing equipment, Relocate teams, Equipment to be removed, New equipment install, he., Platf. he., cough. he., he., he., Fixed supt., Pos. he., Pos. he., Fixed supt., he., Pos. he., he., Fixed supt., Pos. he., Pos. he., Pos. he, Pos. he., Succ. Stage, Succ. Stage, Succ. Stage, Pos. he., N. he., Pos. he., he., Pos. he., he., he., Fixed supt., Pos. he., he., Expander disch., he., Comp. Disch., Fixed supt., Pos. he., he., he., Pos. he., Fixed supt., D, Fixed supt., Pos. he., Disch., Pos. he., Pos. he., Pos. he., Fof. he., Nozz Outlet, Pos. he., he., he., motor, Pos. he., he., Road, Street, Street, Street, Fixed supt., Fixed supt., Fixed supt., Fixed supt., Pos. he., Street, Pos. he., Electrical, he., other equipment, other equipment, Pos. he., Fixed supt., Fixed supt., Fixed supt., Pos. he., Inlet, Oulet, Pos. he., Pos. he., via, Mt rad, Glycol regenerator, Pos. he., Mt. Rad., via, via, Pos. he., he., Mts. Feet ft, Pos., Pos. he., Pos. he., Pos. he., Pos. he., Edge of skid, Edge of skid, covered parking, water well, channel, Buildings, monument, stairs, channel, Pipe racer, Cdp plant jusepin, Kva, generator, side, Ton, Ton, Ton, Ton, rack, Board of auxiliary services vac vac, Indoor type, Dashboard of auxiliary services vac, Battery lead acid battery, extractor, Kva rectifier, Vdc auxiliary services distribution board, Graiting, Shelter, side, rack, Equipment room, Battery room, Equipment room, Relative location, Esc:, This plane, legend, All measurements are expressed in less than another unit is indicated. The elevation of the equipment is referenced from the floor level of the cdp. The location of the equipment must be verified by the contractor at the time of installation. The number location of the solenoid valves are referential. The shelter provider must validate this information., Notes:, Conduit diameter, Conduit identification flag, Tag conduit identification., Conduit diameter, percentage of occupation, Approximate conduit elevation, Amount of cable type, Plane limit, Continues on the map, Plane limit, Fire alarm detection panel, Smoke detector, Identification number, Zzzz, Identification of the equipment., elevation, Sound diffuser with strobe light, Manual alarm station, solenoid valve, number of, note
Raw text data extracted from CAD file:
| Language | Spanish |
| Drawing Type | Block |
| Category | Mechanical, Electrical & Plumbing (MEP) |
| Additional Screenshots |
 |
| File Type | dwg |
| Materials | Other |
| Measurement Units | |
| Footprint Area | |
| Building Features | Deck / Patio, Car Parking Lot, Garden / Park |
| Tags | alarm, autocad, block, detection, DWG, einrichtungen, facilities, fire, gas, gesundheit, l'approvisionnement en eau, la sant, le gaz, machine room, maquinas, maschinenrauminstallations, pipeline, plane, provision, route, system, wasser bestimmung, water |
