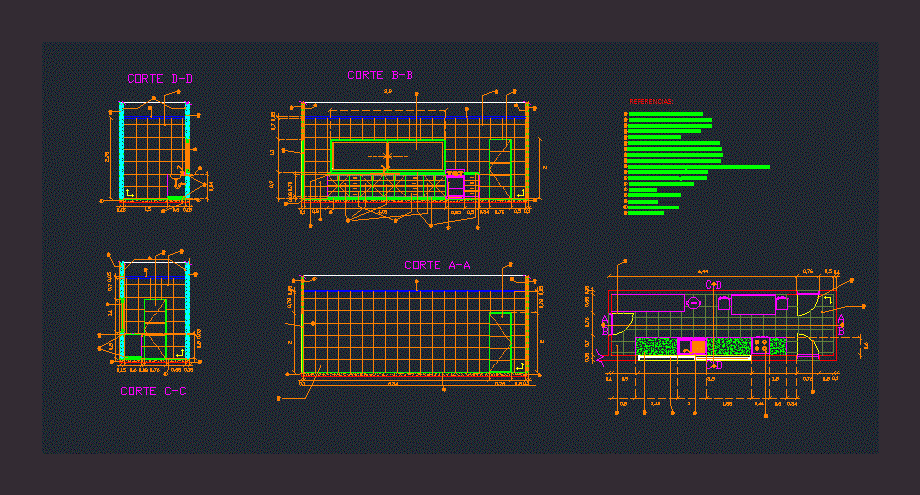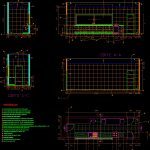
Development Kitchen DWG Block for AutoCAD
Extreme Cuisines, Cortes, Dimension and Flooring Coatings; Openings; Equipment
Drawing labels, details, and other text information extracted from the CAD file (Translated from Spanish):
Door open arana master interior., cut, references:, Ceramic cement gray for wall floor, Oblak open door linea anara master., Oblak open door linea anara master., Black thickness counter, Full black color, Doors of white melamine of interiors of the same thickness., Drawer of white melamine of interiors of the same thickness., Hollow brick masonry of put of tambourine., Coarse lime coated for the application of the coating. Thickness cm, Satin type durlock type for thickness, Of lime cement thickness cm., Of cement thickness cm., Cementitious adhesive., Window two al. White., Space for refrigerator., Built-in stainless steel longvie oven., Kitchen stove starken
Raw text data extracted from CAD file:
| Language | Spanish |
| Drawing Type | Block |
| Category | Bathroom, Plumbing & Pipe Fittings |
| Additional Screenshots |
 |
| File Type | dwg |
| Materials | Masonry, Steel |
| Measurement Units | |
| Footprint Area | |
| Building Features | Car Parking Lot |
| Tags | autocad, block, coatings, cortes, cozinha, cuisine, development, dimension, DWG, equipment, évier de cuisine, extreme, flooring, kitchen, kitchen sink, küche, lavabo, openings, pia, pia de cozinha, sink, spülbecken, waschbecken |
