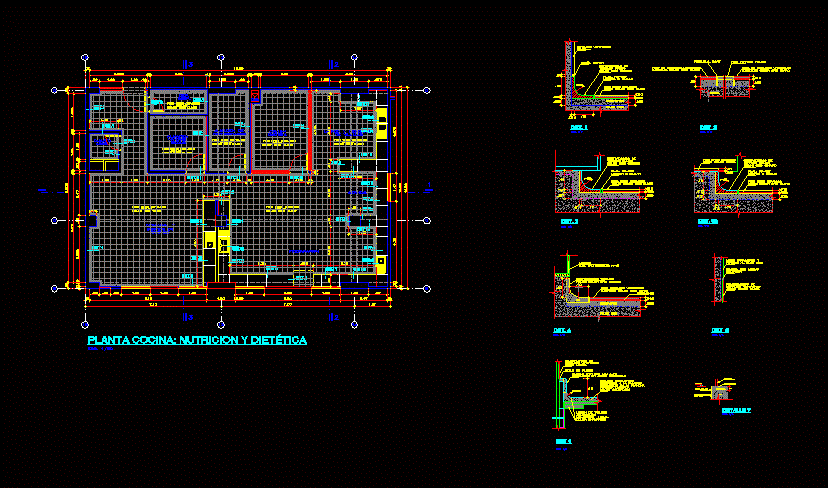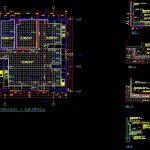
Development Kitchen DWG Plan for AutoCAD
Construction details and development plan kitchen
Drawing labels, details, and other text information extracted from the CAD file (Translated from Spanish):
D.E.P., Desp., fourth, cleanliness, warehouse, Chilled, warehouse, You live, Dry, office, Dietician, preparation, Deposit wash, Of crockery, Served, discharge, Served of, Cars, Dis, Floor ceramic tiles, Light gray, Esc., Cooking plant: dietetic nutrition, Floor ceramic tiles, Light gray, Floor ceramic tiles, Light gray, Floor ceramic tiles, Light gray, Floor ceramic tiles, Light gray, Floor ceramic tiles, Light gray, Floor ceramic tiles, Light gray, Sec, False floor, Light gray, Glazed ceramic floor, Platinum al., Floor polished terrazzo, Glazed ceramic floor, Light gray, False floor, Underfloor, Vitrified ceramic floor, Light gray, Against the terrazzo, glue, Polished dark gray, piece of furniture, Lam details, Esc., Det., Esc., Det., Against him, Polished terrazzo, Dark gray, Pl.al., Similar metinase, Light gray, Floor ceramic tiles, Bruna, Glazed ceramic, Esc., Det., False floor, Underfloor, Against him, Polished terrazzo, Dark gray, Pl.al., Similar metinase, Light gray, Floor ceramic tiles, cream, Floor ceramic tiles, Esc., Det., Against him, Polished terrazzo, Dark gray, Pl.al., Similar metinase, Light gray, Floor ceramic tiles, Esc., Det., Glazed ceramic, Coating of, Ivory color, Forge with additive, Sealant, Tarragated wall, Painted to matte oil, Esc., Det., Silicone seal, Stainless steel plating, Piece of furniture, Glazed ceramic, Coating of, ivory, Esc., agglomerate, Melaminic, Champagne color, Board list, Moisture resistant, Laminated plastic, Champagne color, Chipboard, Plate plating, Underfloor, beam, Ntt, Bruna, Floor terrazzo, Painted, Matte oil, Esc., detail, bulkhead
Raw text data extracted from CAD file:
| Language | Spanish |
| Drawing Type | Plan |
| Category | Bathroom, Plumbing & Pipe Fittings |
| Additional Screenshots |
 |
| File Type | dwg |
| Materials | Plastic, Steel |
| Measurement Units | |
| Footprint Area | |
| Building Features | Car Parking Lot |
| Tags | autocad, construction, cozinha, cuisine, details, development, DWG, évier de cuisine, kitchen, kitchen sink, küche, lavabo, pia, pia de cozinha, plan, sink, spülbecken, waschbecken |
