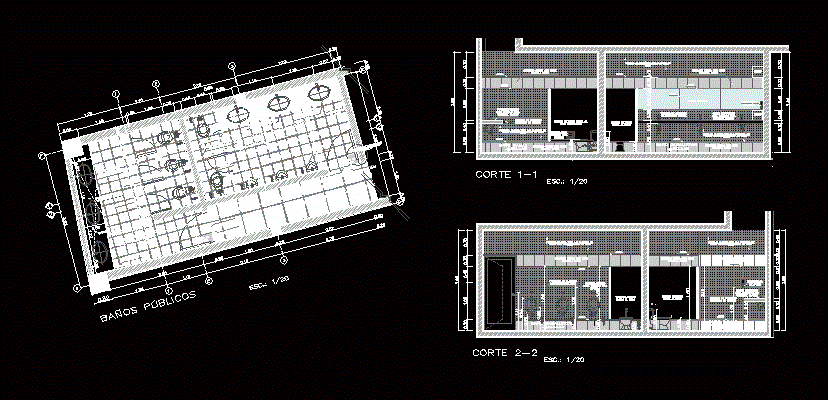ADVERTISEMENT

ADVERTISEMENT
Development Of Sanitary Facilities – Public Toilet DWG Section for AutoCAD
Plant sections and elevations
Drawing labels, details, and other text information extracted from the CAD file (Translated from Spanish):
partition in laminated plastic see detail, white urinal ideal standard mod. niagara, ovalin recessed ideal standard mod. veracruz white, ideal toilet, standard mod. olimpico, metal wall fixed to the wall see detail, soap dispenser, ceramic starter, concrete panel coated in marble, empty projection, ceiling projection, lintel projection, see detail of meeting tile with door frame, mirror attached, board, metal partition fixed to the wall, partition in laminated plastic detail
Raw text data extracted from CAD file:
| Language | Spanish |
| Drawing Type | Section |
| Category | Furniture & Appliances |
| Additional Screenshots |
 |
| File Type | dwg |
| Materials | Concrete, Plastic, Other |
| Measurement Units | Metric |
| Footprint Area | |
| Building Features | |
| Tags | autocad, development, DWG, elevations, facilities, furniture, lavabo, pia, plant, PUBLIC, Sanitary, section, sections, shower, sink, sshh, toilet, toilette, waschbecken, WC |
ADVERTISEMENT
