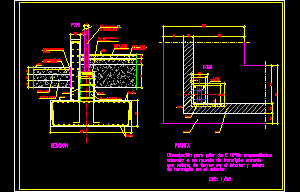ADVERTISEMENT

ADVERTISEMENT
Different Solutions Of Foundation With Centered Footingpara Pillars 2upnswith Clips DWG Block for AutoCAD
Foundation pillar 2UPNswith clips embed to armed concrete wall stuff of earth in the interior and sole in the external
Drawing labels, details, and other text information extracted from the CAD file (Translated from Spanish):
sill, Mesh, Sterile quarry, Polystyrene sheet exp., section, all one, Of concrete in the exterior., With earth filling in the interior sole, A reinforced concrete wall, Foundations for pillar of upns piled up, Esc:, Mesh, Pending, sill, Mesh, plant, license plate, dwarf, Shoe, Wall, Upn, Plate mm, Upn, Pillar structure, Dwarf of mm
Raw text data extracted from CAD file:
| Language | Spanish |
| Drawing Type | Block |
| Category | Construction Details & Systems |
| Additional Screenshots | |
| File Type | dwg |
| Materials | Concrete |
| Measurement Units | |
| Footprint Area | |
| Building Features | |
| Tags | armed, autocad, base, block, centered, clips, concrete, DWG, earth, embed, FOUNDATION, foundations, fundament, pillar, pillars, solutions, wall |
ADVERTISEMENT

