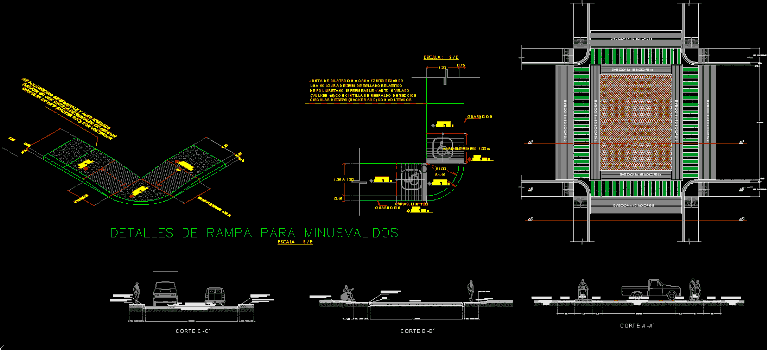
Disabled Ramp DWG Plan for AutoCAD
intersection PLANT WITH DISABILITY RAMPS DETAILS AND CUTS
Drawing labels, details, and other text information extracted from the CAD file (Translated from Spanish):
variable, variable, variable, var., var., variable, sidewalk, garrison, garrison, sidewalk, street, street, sidewalk, npt, waterproof and self-leveling polyurethane, waterproof and self-leveling polyurethane, ramp details for the disabled, speed reducer, speed reducer, speed reducer, speed reducer, speed reducer, speed reducer, speed reducer, speed reducer, bearing surface, vibrators, vibrators, bearing surface, vibrators, vibrators, surface bearing, variable, hydraulic pavement, hydraulic base, subgrade, textured hydraulic pavement, hydraulic base, subgrade, hydraulic pavement, hydraulic base, subgrade, variable, bearing surface, variable, ramp for disabled, var., var., ramp for disabled, pedestrian crossing, chamfer, variable
Raw text data extracted from CAD file:
| Language | Spanish |
| Drawing Type | Plan |
| Category | People |
| Additional Screenshots |
 |
| File Type | dwg |
| Materials | Other |
| Measurement Units | Metric |
| Footprint Area | |
| Building Features | |
| Tags | autocad, Behinderten, chaise roulante, cuts, details, disabilities, disability, disabled, DWG, handicapés, handicapped, intersection, plan, plant, Raio de viragem, ramp, ramps, Rayon de braquage, Rollstuhlgerecht, turning radius, Wenderadius, Wheelchair |

