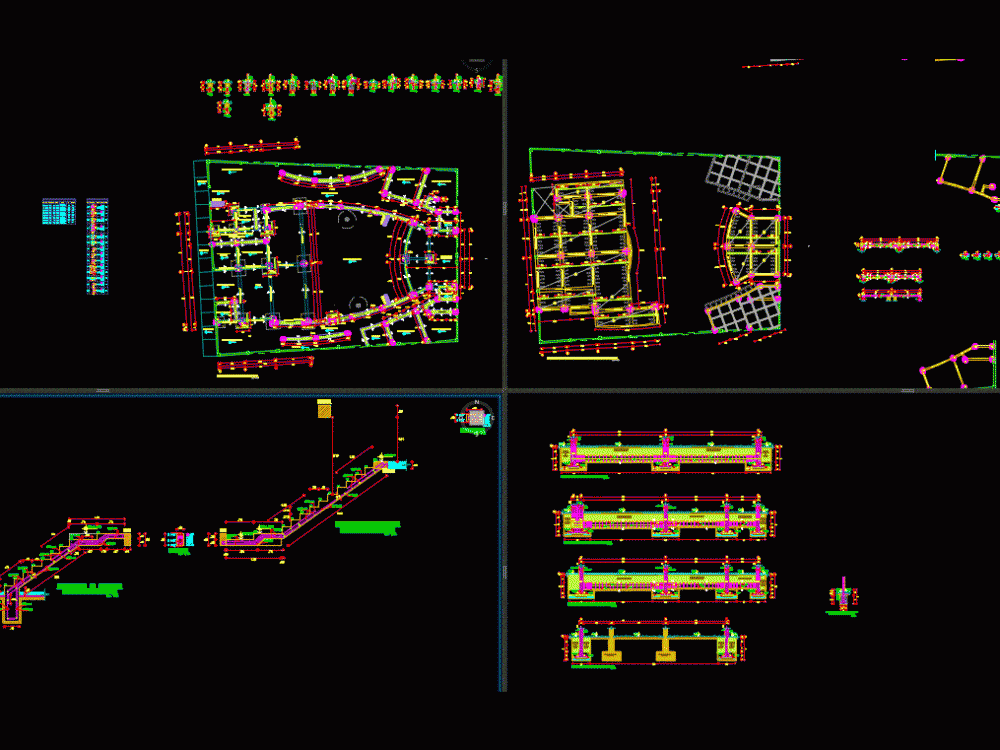
Disco Local Structure DWG Full Project for AutoCAD
PLANS project structures DISCO WHERE IS arcaded CONSTRUCTION SYSTEM WITH SHOE; BEAMS CONNECTION; COLUMNS; ROOF BEAMS AND ARE WITH CONCRETE SLAB LIGHTENED; STAIRS TO REACH THE SECOND LEVEL IS CONCRETE
Drawing labels, details, and other text information extracted from the CAD file (Translated from Spanish):
npt, free light, free light, cm., db., of reinforcement, coatings on beams masonry columns, greater, components, units with other defects will not be accepted that degrade their durability resistance., the masonry unit will consist of elements being parallel the face of the seat., of masonry, quality controls for masonry, the minimum spacing between straight individual rods parallel to the outside of an area of generally should be at least cm. not less than the maximum size of the coarse aggregate., separation between rods, the rods spliced by means of overlaps shall comply with the following dimensions, the required splices will be carried out in the areas indicated in the drawings., splices in the reinforcements, the coatings on beams structural columns, the coatings will be achieved by the use of mortar concrete data, foundation beams footings, beams structural columns, beams columns of masonry, structural, dimensions of the coatings:, is understood as covering the free distance between the most protruding point of any reinforcement the outer surface of the concrete, excluding all other finishing materials., stress coatings, in order to support fixing of the reinforcements in the corresponding places, metal spacer supports of mortar should be used, no pieces of wood or aggregate particles could be used., prior to the use of the reinforcement, be carefully cleaned so that any other substance capable of reducing the adhesion of the concrete is free of paint., marketing trainee, of reinforcement, it should be noted that the rods employed have their surface free of welds any other defect that could adversely affect their mechanical characteristics., bending minimum diameters, corrugations according to the standard astm, minimum elongation in cm., the steel will be of degree with an effort in the yield limit of, of reinforcement, steel rods used in the construction of concrete structures will meet the requirements set forth in the articles of the standard for reinforced concrete., working, masonry units seated with clean surfaces without free water., thickness of mortar joints mm., vertical horizontal joints completely filled with mortar., walls built lead in line., will be qualified in compliance with the following basic requirements, the mortar will consist of portland cement in the volumetric proportion of, fc, foundation, national regulation building, reinforced concrete, rules, carrying capacity study, floor, cm., the joints:, creep limit, fc, fc, sole, simple concrete, techniques, concrete, the materials:, flats, foundation beams, reinforced concrete, shoes, fc, fc, columns, fc, beams, fc, overcoming, mooring column, fc, lightened slab, fc, the, steel:, confined masonry:, the coatings:, mooring column, beams, columns, shoes, foundation beams, the formwork:, column, hrs, bead sides, hrs, c
Raw text data extracted from CAD file:
| Language | Spanish |
| Drawing Type | Full Project |
| Category | Construction Details & Systems |
| Additional Screenshots |
 |
| File Type | dwg |
| Materials | Concrete, Masonry, Steel, Wood, Other |
| Measurement Units | |
| Footprint Area | |
| Building Features | |
| Tags | autocad, beams, connection, construction, disco, DWG, erdbebensicher strukturen, full, local, plans, Project, seismic structures, shoe, structure, structures, strukturen, system |
