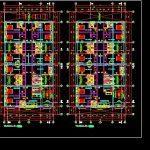
Distribution – – Sauna DWG Block for AutoCAD
PLANT – 1 º, 2 º, 3 º 4 º ROOF – Design Sauna and Hostel
Drawing labels, details, and other text information extracted from the CAD file (Translated from Spanish):
of duct calculated only for floor, of duct calculated only for floor, TV. cable, floor: wooden grill n.p.t., dry camera, dry camera, floor: wooden grill n.p.t., Sitz baths, hydro massage, banking, stainless steel handrail, banking, proy low ceiling, ceramic floor n.p.t., n.p.t., Spanish showers, proy floor, rest room, machine room, n.p.t., proy floor, proy high window, steam chamber, steam chamber, banking, ceramic floor n.p.t., hall, s.h., proy floor, proy low ceiling, Cafeteria, ceramic floor n.p.t., proy ceiling, soda fountain, ref., lockers, dressing room, proy floor, reception, proy low ceiling, proy low ceiling, c.p. from, n.p.t., hall, c.p. from, hall, cl., cl., public gallery, floor cement rubbed npt., Maneuver Area, ground boundary, ground boundary, ground floor, esc, ground floor, ceramic floor n.p.t., Semi-ground plant, esc, n.p.t., hall, cl., s.h., cl., c.p. from, cl., s.h., public gallery, cl., s.h., s.h., hab. simple, hab. simple, cl., hab. simple, cl., hab. simple, s.h., s.h., hab. simple, waiting room, job, concierge, entrance ramp, proy ceiling, pastry brick covering, n.t.t., cat stair, refr., t.h., laundry yard, n.p.t., hall, proy ceiling, n.p.t., White clothes, s.h., proy ceiling, lav, high tank projection, s.h., a the C., dinning room, living room, kitchen, bedroom, cl., bedroom, cl., laundry, th., lav, sec., lav, Main bedroom, w. closet, tendal, th., curtain wall, ground floor, esc, width, high, alf, code, windows, width, high, code, shower doors, vain box, pastry brick covering, n.t.t., cat stair, elevated tank, tendal, roof plant, esc, low wall, pastry brick covering, n.t.t., rooftop, cat stair, n.t.t., low wall, vain box, n.t.t., hall, cl., cl., public gallery, ground floor, esc, cl., s.h., cl., s.h., public gallery, cl., s.h., s.h., hab. simple, hab. simple, cl., hab. simple, cl., hab. simple, s.h., s.h., hab. simple, waiting room, curtain wall, n.p.t., c.p. from, passage, garden, n.j., n.p.t., Deposit, proy ceiling, partition, proy of teatina, basement gas venting duct, Mechanical system for raising disabled people from n.p.t. n.p.t., n.ver, sidewalk, n.ver, sidewalk, n.ver, drainage channel, esc, adjoining property, ramp, s.h., ceramic floor n.p.t., Duct width calculated only for floor, s.h., Duct width calculated only for floor, s.h., s.h. mens, s.h. women, hab. simple, teatina, yard, s.h. serv., Duct width calculated only for floor, cl., s.h. mens, s.h. women, hab. simple, basement gas venting duct, s.h. disabled, railing, ventilation of basement gas, banking, cl., job, proy ceiling, s.h., paper bin, sliding screen, g.c.i., projection of cistern, pumping chamber, projection of machine room a.c.i., fire Cabinet, g.c.i., fire Cabinet, fire Cabinet
Raw text data extracted from CAD file:
| Language | Spanish |
| Drawing Type | Block |
| Category | Misc Plans & Projects |
| Additional Screenshots |
 |
| File Type | dwg |
| Materials | Steel, Wood |
| Measurement Units | |
| Footprint Area | |
| Building Features | Deck / Patio, Garden / Park |
| Tags | assorted, autocad, block, Design, distribution, DWG, hostel, plant, roof, sauna |
