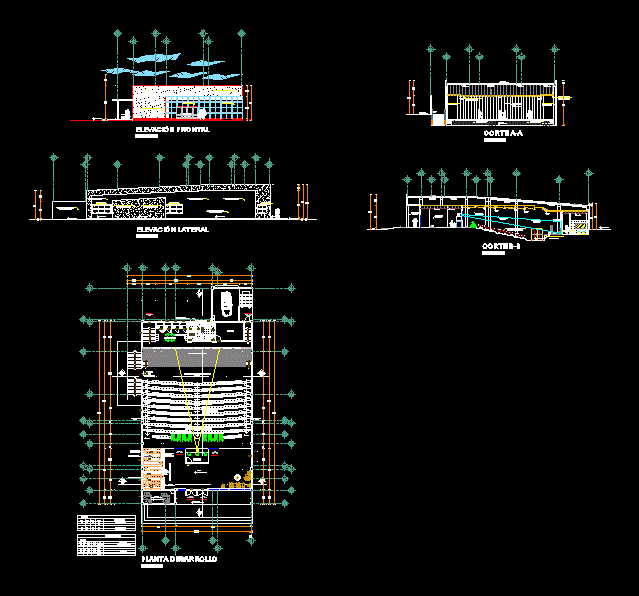
District / Municipality Piura Peru Etc DWG Block for AutoCAD
District municipalit located in area offices besides SUM OMAPED District 26 October Piura Peru.Hall income accounted administrative offices capacity 250 people.private and public parking anf for Mayor .It has a cafetin for public and private use . Evacuation stairs , emergency exits ,etc.
Drawing labels, details, and other text information extracted from the CAD file (Translated from Spanish):
elevator, lockers, portapapel, ss.hh. males, ss.hh.women, toilet clover top piece spatial line color silver, lavatory ovalin trefoil series maxbel white color, liquid soap dispenser, rest room, individual dressing room, projection room, designed by: angel lara, npt, reports, control, hall of regidores, hall, circulation, secretary, elevator, circulation, rest, auditorium, ceiling, council sessions room, national university of pyura faculty of architecture and urbanism, municipality, course: design vi, theme: , prov: piura, dpto: piura, location :, student :, chair :, north :, date :, scale :, in, year, law, lamina :, seminary gonzales ronald, content :, courts, elevations, other uses, area, theme, park, parish, ou, pronei a., avelino c., ah andres, a. caceres, videnita, ca. Alejandro Taboada, prolongation av. grau, ca pedro de leon, av. jose gabriel condorcanqui, topico, ramp, receptive hall, deposit, patio, office, documentary process, deposit, stage, main access, auditorium access, actors access, mayor access, projection booths, proyec. balcony, roof, projection teatina, emptiness, floor of ceilings, access maestranza, proyec. cantilever, curtain wall, cantilever, first floor, upholstered fabric seats, with folding seats, counter-board, wood planking, wall-finish rubbed and painted in tobacco color, indirect lighting, drywall, wall-finish rubbed and painted in chestnut color , acoustic tiles, fabric upholstered chairs with folding seats, cemented wood veneer finish, tobacco colored matte paint, aluminum railing, bb cut, aa cut, high traffic carpeted floor, stone textured tarred wall, foyer, exit of emergency, curtain wall, collaborative plates, box of bays, main entrance door, ———–, double door leaf. secondary income, emergency door, swing, doors, observations, width, height, alfeizer, code, type, machimbrada, wood, carpentry, metal, swing, tempered glass, plywood, simple door. secondary income, simple door, direct system, vain
Raw text data extracted from CAD file:
| Language | Spanish |
| Drawing Type | Block |
| Category | Office |
| Additional Screenshots | |
| File Type | dwg |
| Materials | Aluminum, Glass, Wood, Other |
| Measurement Units | Metric |
| Footprint Area | |
| Building Features | Garden / Park, Deck / Patio, Elevator, Parking |
| Tags | area, autocad, banco, bank, block, bureau, buro, bürogebäude, business center, centre d'affaires, centro de negócios, district, DWG, escritório, immeuble de bureaux, la banque, located, municipality, office, office building, offices, PERU, piura, prédio de escritórios, sum |
