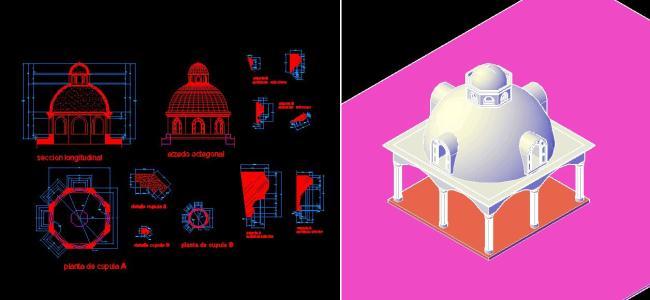ADVERTISEMENT

ADVERTISEMENT
Dome With Lantern 3D DWG Detail for AutoCAD
Concrete dome with lantern at the end, round columns – construction details – Model – 3d solid modeling – without textures
Drawing labels, details, and other text information extracted from the CAD file (Translated from Spanish):
cms, cms, mts., mts., cm., cm., cm., cms., cm., cm., cm., cm., cms., cm., cms., cm., dome plant, cms, dome plant, cms, mts., octagonal elevation, longitudinal section, dome detail, cm., cm., cm., cms., cm., cm., cm., outer frames, Dome, interior trim, Dome, cm., cm., cms., cm., cms., cm., Dome, outer frame, interior frame, Dome
Raw text data extracted from CAD file:
| Language | Spanish |
| Drawing Type | Detail |
| Category | Construction Details & Systems |
| Additional Screenshots |
 |
| File Type | dwg |
| Materials | Concrete |
| Measurement Units | |
| Footprint Area | |
| Building Features | |
| Tags | autocad, barn, columns, concrete, construction, cover, dach, DETAIL, details, dome, DWG, hangar, lagerschuppen, lantern, model, Modeling, roof, shed, solid, structure, terrasse, textures, toit |
ADVERTISEMENT
