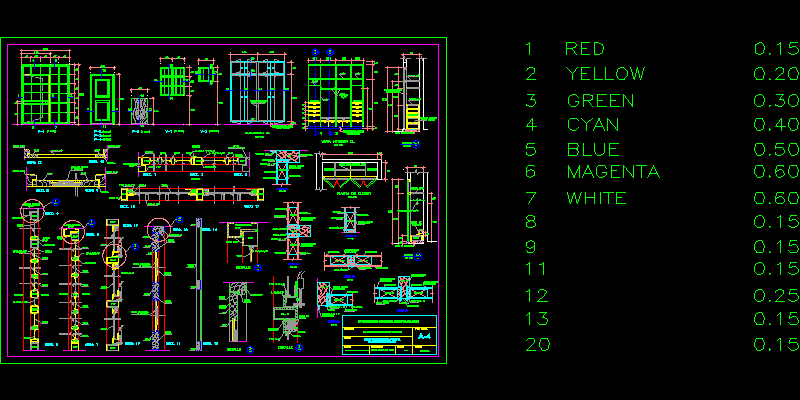ADVERTISEMENT

ADVERTISEMENT
Door Window And Closet Details DWG Detail for AutoCAD
Wood Door – Wood Closet and Iron Window details
Drawing labels, details, and other text information extracted from the CAD file (Translated from Spanish):
hinge, glass, putty, iron, welding, detail, bent plate, frame, exterior, interior, stage, elevation cl, closet floor, drawer, interior view cl, chrome, tube, drawer, concrete base, supply, marine , varnish, marine varnish, interior finish, interior finish marine varnish, loayza arista joe erick, design:, drawing cad :, date :, project :, plane :, wood carpentry iron – details, typical health post, indicated, scale :, National University of San Agustin
Raw text data extracted from CAD file:
| Language | Spanish |
| Drawing Type | Detail |
| Category | Doors & Windows |
| Additional Screenshots |
 |
| File Type | dwg |
| Materials | Concrete, Glass, Wood, Other |
| Measurement Units | Metric |
| Footprint Area | |
| Building Features | |
| Tags | autocad, closet, Construction detail, DETAIL, details, door, DWG, iron, window, Wood |
ADVERTISEMENT
