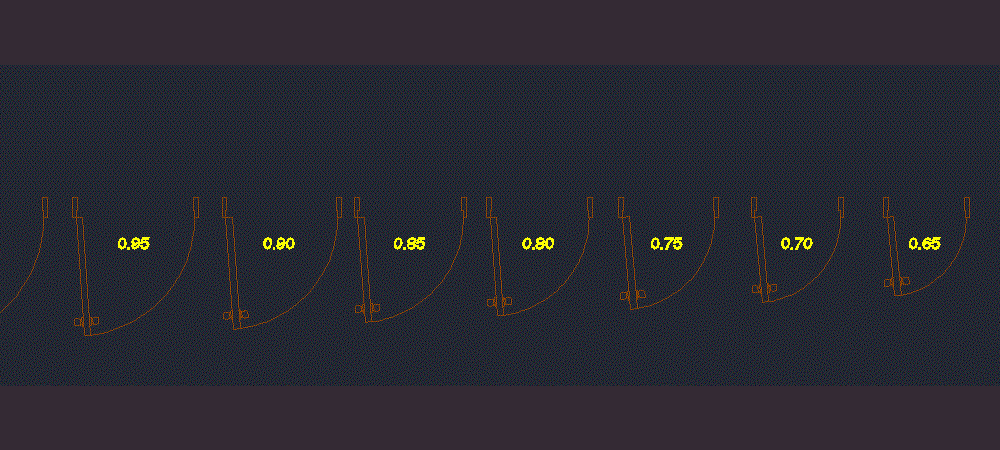ADVERTISEMENT

ADVERTISEMENT
Doors DWG Plan for AutoCAD
Door blocks for autocad plan of 0.60m to 1.00m; frames widths are editable to suit the thickness of the wall
Drawing labels, details, and other text information extracted from the CAD file (Translated from Spanish):
miarquitectos, lamina :, scale :, date :, drawing :, responsible professional :, specialty :, location :, owner :, project :, name of lamina :, miarquitectos, architecture studio, design and construction, www.miarquitectos.blogspot .com, architects, irribarren, madueño, housing, single-family, arq. edgard camiloaga, apéstegui, architecture, madueño irribarren, dlig – mmg, santa maría – huaura – lima, and roof, development:
Raw text data extracted from CAD file:
| Language | Spanish |
| Drawing Type | Plan |
| Category | Doors & Windows |
| Additional Screenshots |
 |
| File Type | dwg |
| Materials | Other |
| Measurement Units | Metric |
| Footprint Area | |
| Building Features | |
| Tags | autocad, blocks, door, doors, DWG, frames, m, plan, suit |
ADVERTISEMENT

