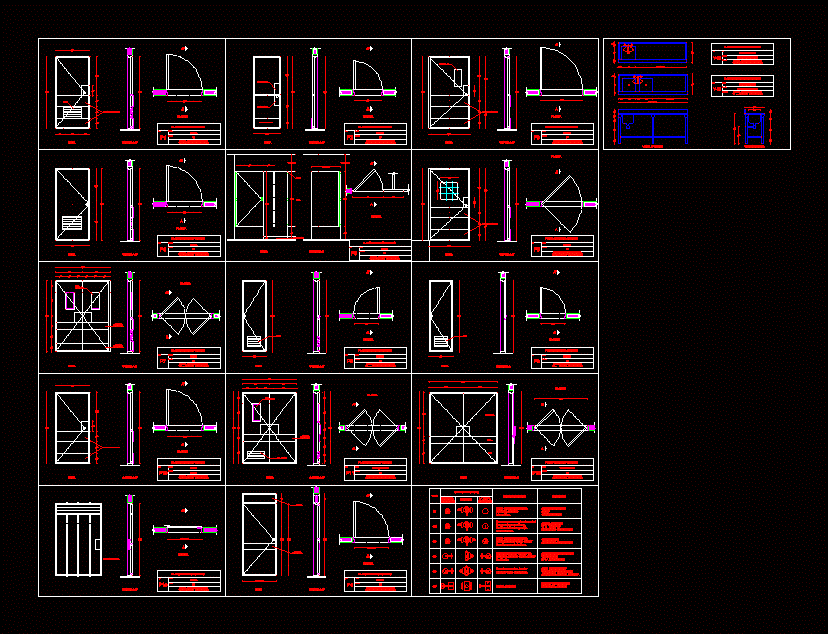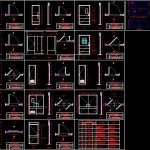
Doors Hospital / Centers DWG Plan for AutoCAD
Automatic hermetic doors designed for maximum higiene and insure tighnit whre required. Entrance doors panic , fire resistant location for specific healthcare environments . Plants , views , cuts
Drawing labels, details, and other text information extracted from the CAD file (Translated from Spanish):
variable, protective rubber band, grid, manual of investment in health volume iii volume i – construction, type :, material :, lock :, flat details doors, plant, cut to-a ‘, sheet, protector band rubber, wood, anchor, sheet, protective band, various, metal grid, glass and wood, metal protection, upright, features, external side, front, side interior, type, observations, units, exterior knob always fixed. open only with a key free interior., special control operations. internal and external management. exterior knob always fixed. Open with key., external knob always fixed. the inner knob can be fixed or free by turning the key., external lock always fixed. Open only with external side key. fixed latch., external lock – fixed interior with automatic latch., running latch., administrative, community toilet, ambulatory w.c. and support general services, restricted access emergencies delivery room, acc. main general services access electric plant, metal doors inetrnas – bathrooms, obstetric general services., spaces:, detail plan landfills, according to requirement, stainless steel, reference:, front view, side view
Raw text data extracted from CAD file:
| Language | Spanish |
| Drawing Type | Plan |
| Category | Doors & Windows |
| Additional Screenshots |
 |
| File Type | dwg |
| Materials | Glass, Steel, Wood, Other |
| Measurement Units | Metric |
| Footprint Area | |
| Building Features | |
| Tags | autocad, automatic, centers, designed, door, doors, DWG, Hospital, maximum, openings, plan, required |

