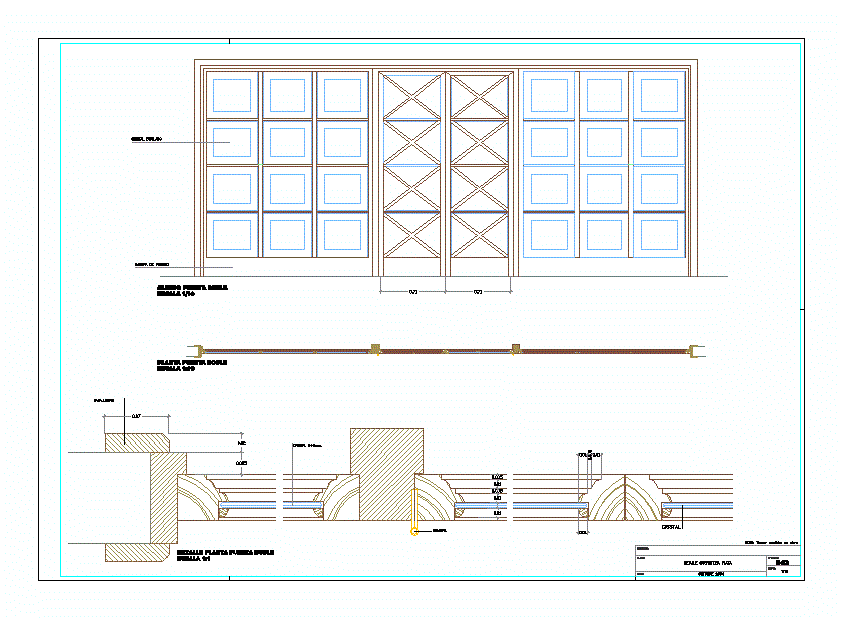ADVERTISEMENT

ADVERTISEMENT
Double Door DWG Detail for AutoCAD
dwg file with extension that displays a range of joinery details. Details are elevation with technical information such as coordinates, names of the elements involved in every detail and walk up
Drawing labels, details, and other text information extracted from the CAD file (Translated from Spanish):
study, gesture, plant door dining room, double door elevation, detail plant double door, flashing, glass, hinge, scale :, flat number :, project :, plane :, date :, detail carpentry square, double door plant, note: take measures on site, beveled glass, ash wood
Raw text data extracted from CAD file:
| Language | Spanish |
| Drawing Type | Detail |
| Category | Doors & Windows |
| Additional Screenshots |
 |
| File Type | dwg |
| Materials | Glass, Wood, Other |
| Measurement Units | Metric |
| Footprint Area | |
| Building Features | |
| Tags | autocad, DETAIL, details, displays, door, double, DWG, elevation, extension, file, joinery, range, technical |
ADVERTISEMENT

